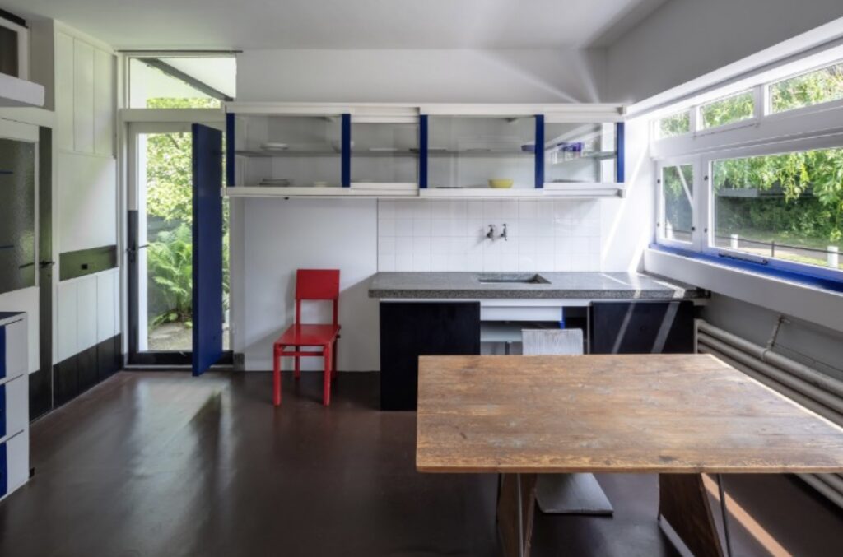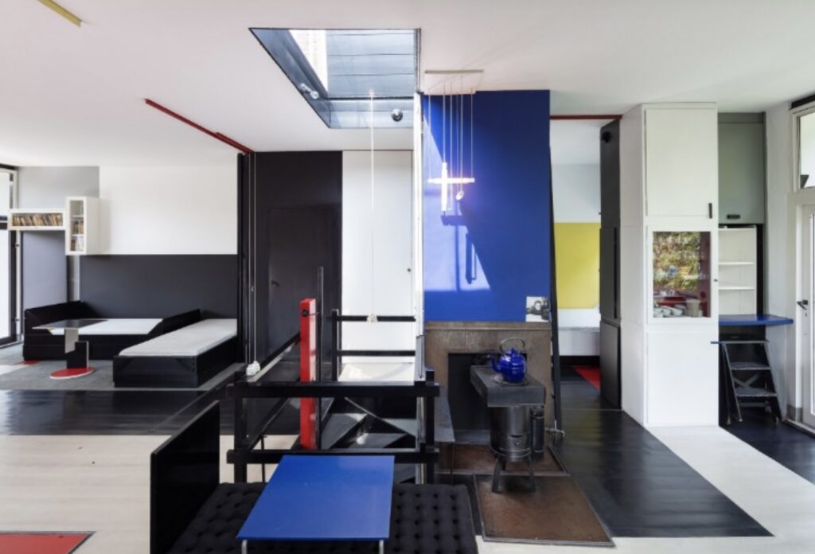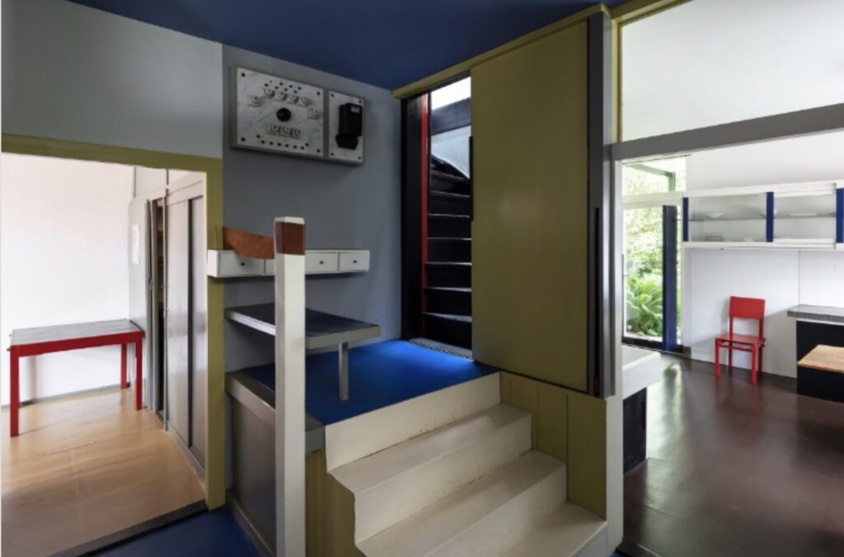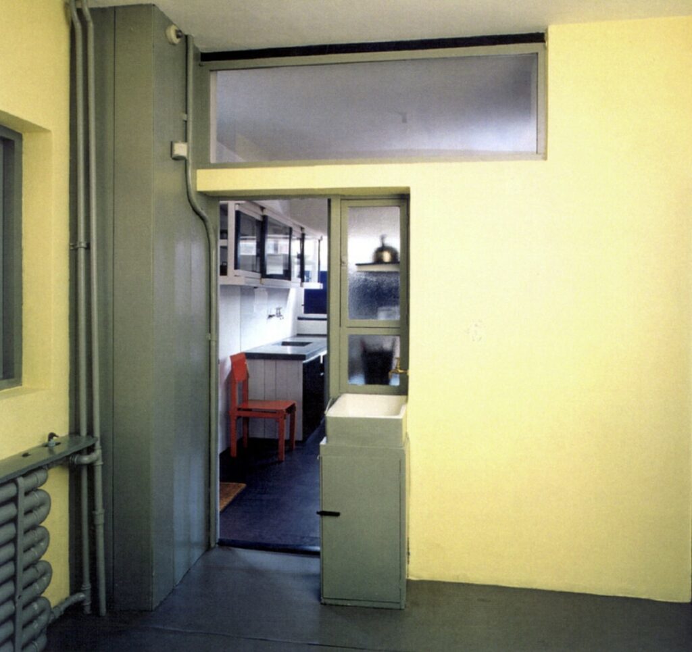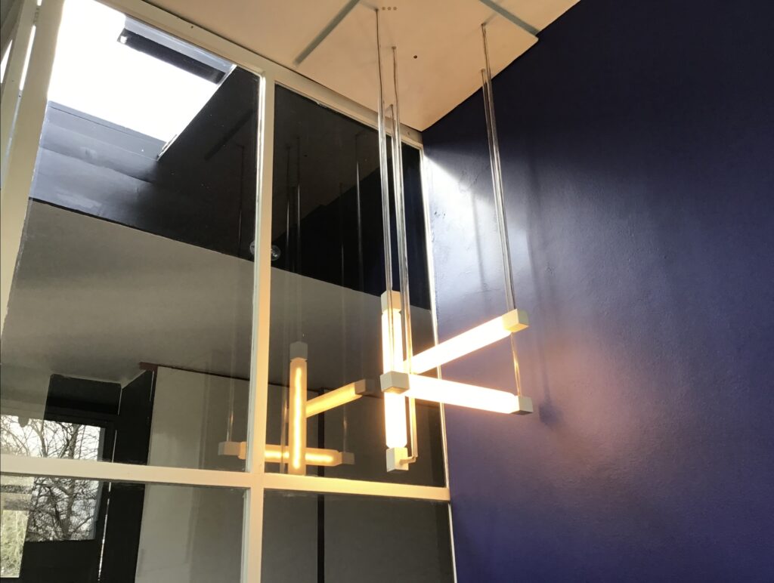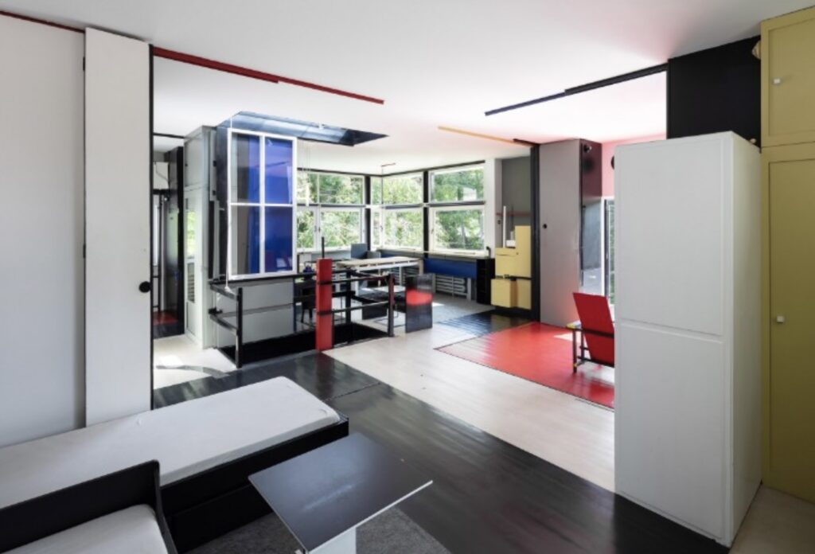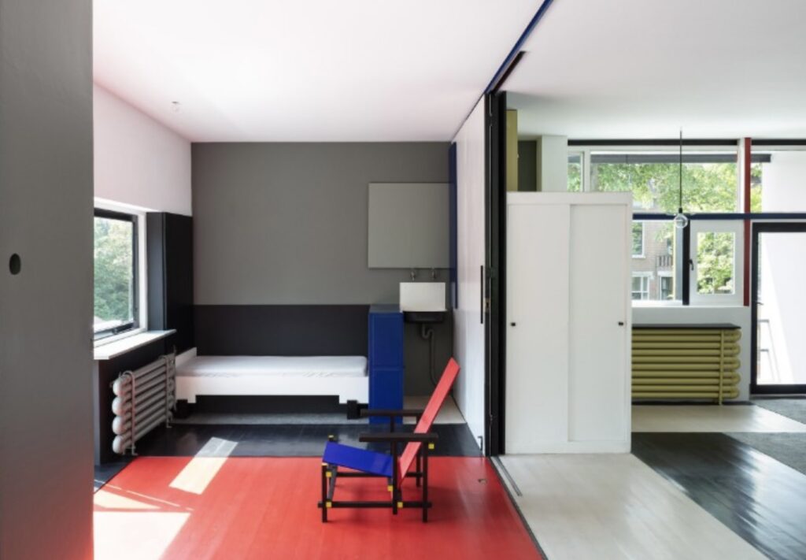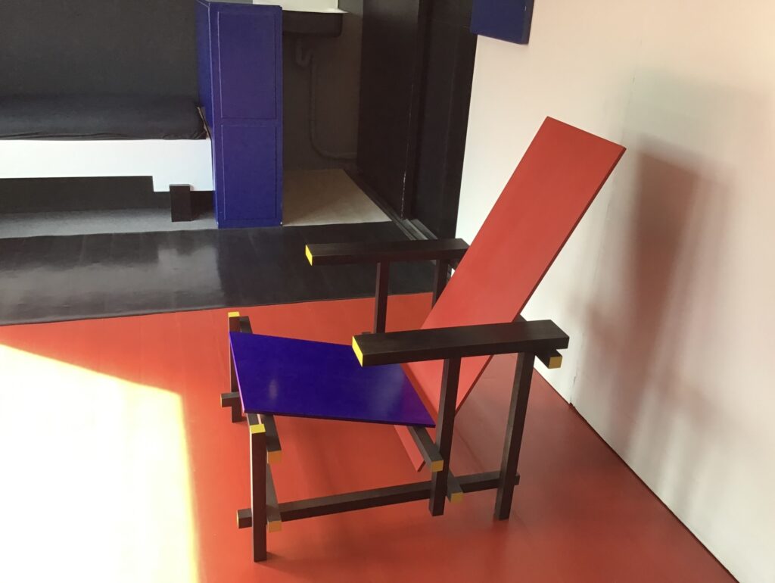ChatGPT:
The Rietveld Schröder House, located in Utrecht, Netherlands, is a seminal work of modern architecture designed by Dutch architect Gerrit Rietveld. Completed in 1924, it embodies the principles of the De Stijl movement, which emphasized abstraction and simplicity, focusing on primary colors and geometric forms.
Key features include:
- Open Plan Design: The house has a flexible interior layout with sliding and revolving panels that can create different spaces as needed.
- Use of Color: It prominently features the primary colors (red, blue, and yellow) along with black, white, and gray.
- Geometric Forms: The design relies on straight lines and rectangular forms, both in the structure and its decorative elements.
- Integration with Nature: Large windows and balconies create a strong connection between the interior and the exterior environment.
The house is considered a masterpiece of modernist architecture and is listed as a UNESCO World Heritage Site.
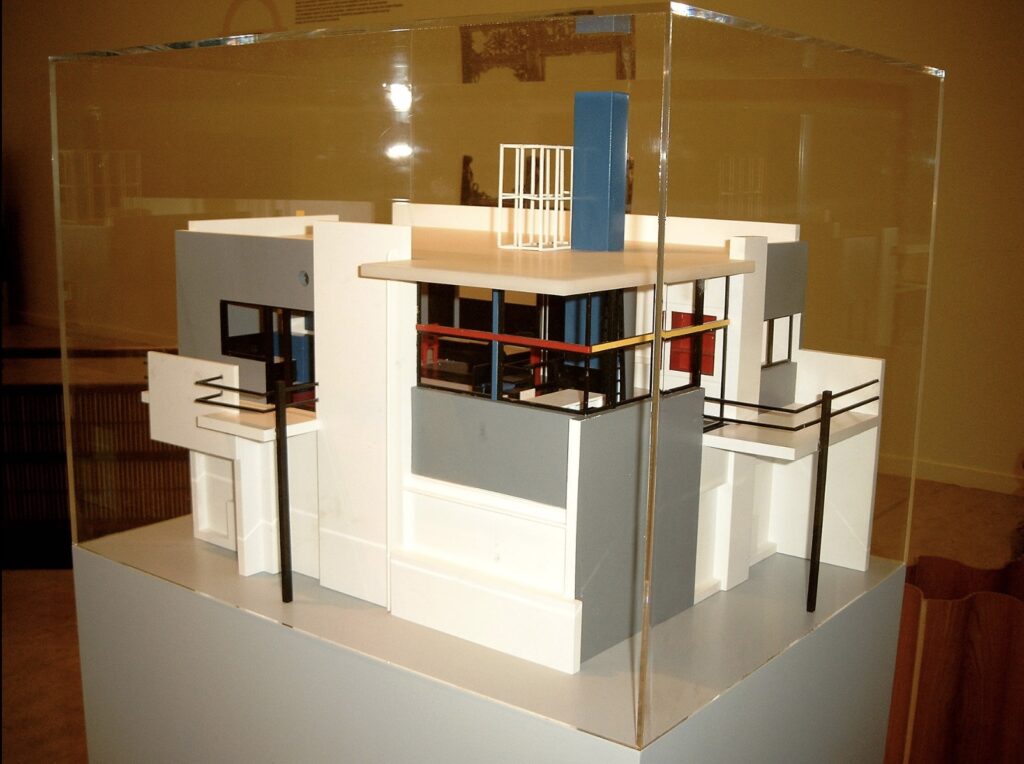
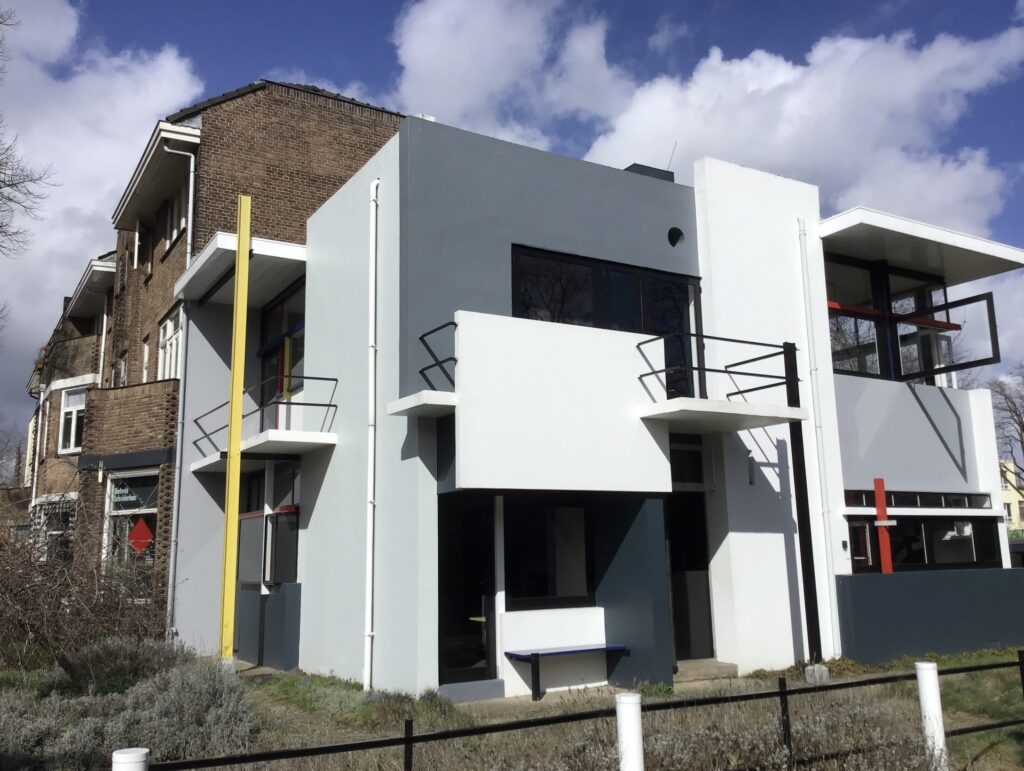
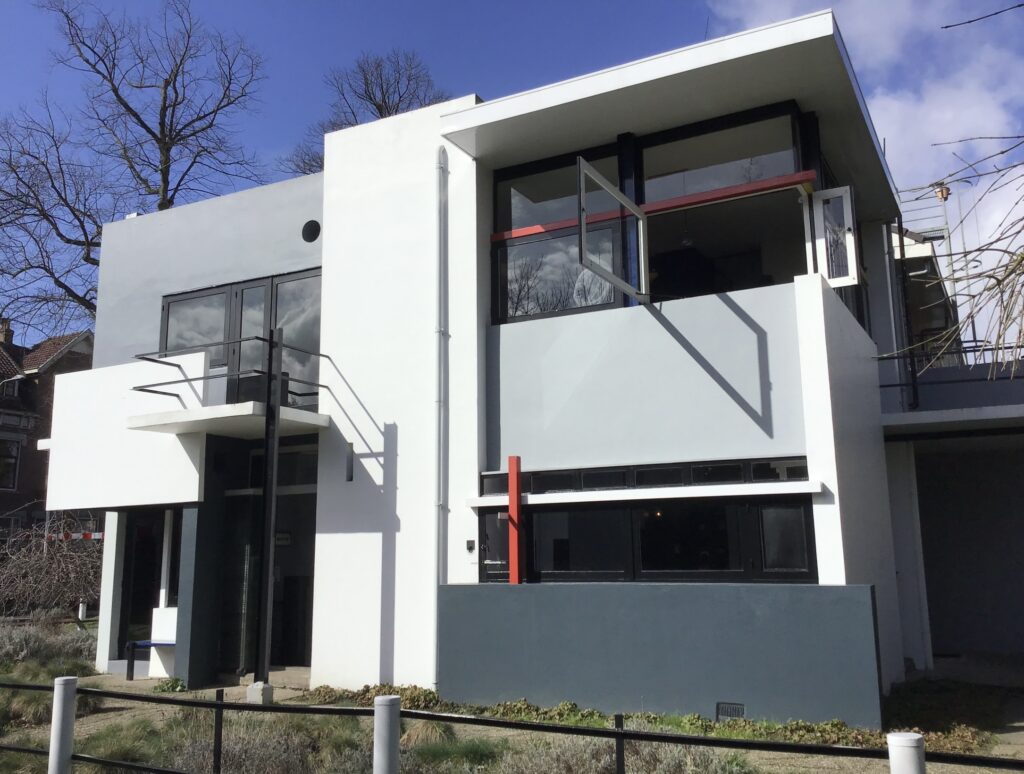
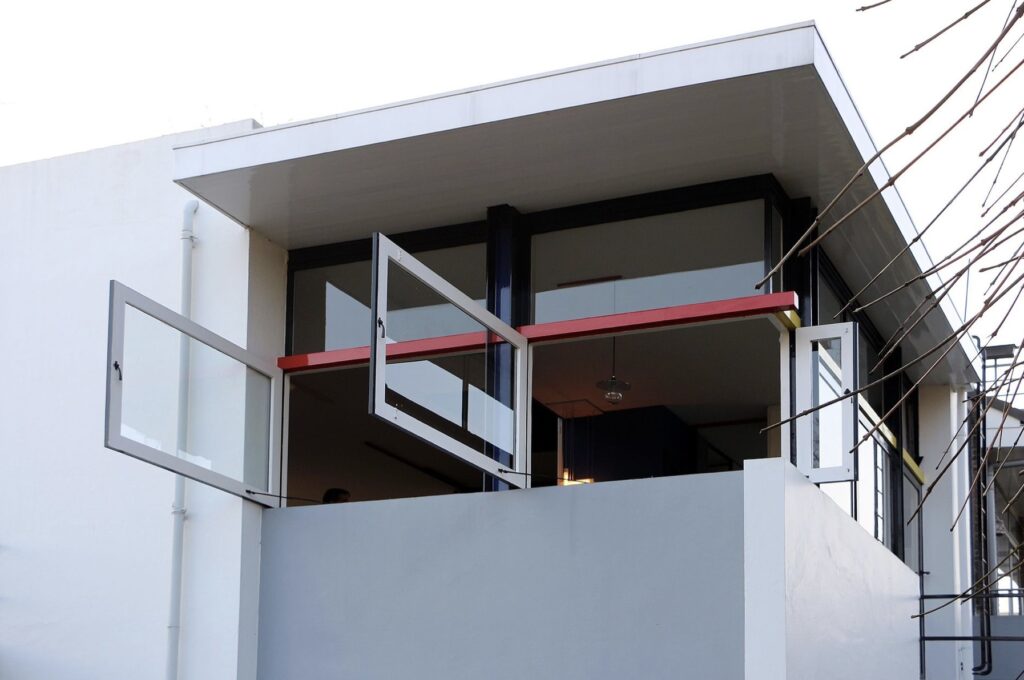
The Rietveld Schröder House is a key example of De Stijl architecture, a movement that emerged in the Netherlands around 1917. The movement was founded by artists and architects such as Theo van Doesburg, Piet Mondrian, and Gerrit Rietveld. De Stijl, meaning “The Style” in Dutch, aimed to achieve a universal aesthetic by stripping away extraneous details and focusing on essential forms and colors.
Origins:
- De Stijl Movement: Founded in 1917, the De Stijl movement advocated for abstraction and simplicity, aiming to create harmony and order through the reduction of elements to their purest forms and colors. The movement extended beyond painting and sculpture to include architecture and design.
- Gerrit Rietveld: Initially a furniture designer, Rietveld became one of the movement’s leading figures. His famous Red and Blue Chair (1917) exemplified De Stijl principles and paved the way for his architectural work.
History of the Rietveld Schröder House:
- Commission and Design (1924): Truus Schröder-Schräder, a widow with three children, commissioned the house. She sought a living space that broke away from traditional residential architecture and embraced modern, open design. Rietveld, already experimenting with De Stijl concepts, designed the house with her active input.
- Construction and Features: Completed in 1924, the house was revolutionary for its time. It featured an open plan with movable walls, large windows, and seamless integration of interior and exterior spaces. The use of primary colors and geometric forms reflected De Stijl principles.
- Innovative Elements: The house’s flexible interior layout allowed spaces to be reconfigured according to the occupants’ needs. This adaptability, along with the minimalist aesthetic, made it a landmark of modern architecture.
- Influence and Legacy: The Rietveld Schröder House influenced future architectural designs and became a symbol of modernist architecture. It demonstrated how abstract artistic principles could be applied to functional living spaces.
- UNESCO World Heritage Site: In 2000, the Rietveld Schröder House was designated a UNESCO World Heritage Site, recognizing its significance as an architectural masterpiece and its contribution to the development of modern architecture.
Overall, the Rietveld Schröder House remains a quintessential example of how De Stijl ideals were translated into built form, influencing the course of modern architecture and design.
The De Stijl movement, founded in the Netherlands in 1917, has had a profound and lasting influence on modern architecture and design. Its principles of abstraction, simplicity, and the use of primary colors and geometric forms have inspired various aspects of contemporary design. Here are some key ways in which De Stijl has influenced modern architecture and design:
Key Principles of De Stijl:
- Abstraction and Reduction: De Stijl artists and architects aimed to reduce forms and colors to their simplest and most fundamental elements.
- Use of Primary Colors: Red, blue, and yellow, along with black, white, and gray, were used to create a sense of purity and harmony.
- Geometric Forms: Straight lines, right angles, and rectangular shapes were essential components of De Stijl design.
- Integration of Art and Architecture: The movement sought to blur the boundaries between different art forms, integrating painting, sculpture, and architecture into a unified aesthetic.
Influence on Modern Architecture and Design:
- Minimalism: De Stijl’s emphasis on simplicity and reduction has greatly influenced minimalist design, which focuses on clean lines, uncluttered spaces, and a limited color palette.
- Modernist Architecture: The movement’s principles are evident in modernist architecture, characterized by functional forms, lack of ornamentation, and an emphasis on volume over mass. Architects like Le Corbusier and Ludwig Mies van der Rohe were influenced by De Stijl in their pursuit of functional and aesthetically pure spaces.
- Furniture Design: De Stijl’s impact on furniture design is seen in the work of designers like Gerrit Rietveld, whose Red and Blue Chair remains an iconic example. The use of simple, geometric forms and bold colors in furniture design continues to be popular in modern and contemporary interiors.
- Graphic Design: De Stijl’s principles have influenced graphic design, particularly in the use of grids, asymmetry, and primary colors. This is evident in modern poster design, typography, and digital interfaces.
- Interior Design: De Stijl’s influence is apparent in modern interior design, where open floor plans, functional furniture, and the use of primary colors create a sense of order and harmony. The movement’s emphasis on integrating interior and exterior spaces also inspired the design of homes with large windows and seamless transitions between indoor and outdoor areas.
- Urban Planning: The movement’s ideas have extended to urban planning, influencing the design of functional and aesthetically pleasing public spaces that emphasize geometric order and simplicity.
- Contemporary Art: De Stijl continues to inspire contemporary artists who explore abstraction and the use of color and form in their work. The movement’s legacy is evident in abstract painting, sculpture, and installation art.
Notable Examples:
- Modernist Buildings: Iconic buildings such as the Barcelona Pavilion by Mies van der Rohe and the Villa Savoye by Le Corbusier reflect De Stijl’s influence in their use of geometric forms and minimalist aesthetics.
- Contemporary Furniture: Modern furniture designs often draw inspiration from Rietveld’s work, emphasizing clean lines and functional forms.
- Graphic Design: The use of grids and primary colors in modern graphic design traces back to De Stijl principles, influencing everything from web design to corporate branding.
In summary, the De Stijl movement has significantly shaped modern architecture and design by promoting a philosophy of simplicity, functionality, and aesthetic purity. Its principles continue to resonate in various design disciplines, influencing the way we create and experience spaces and objects today.
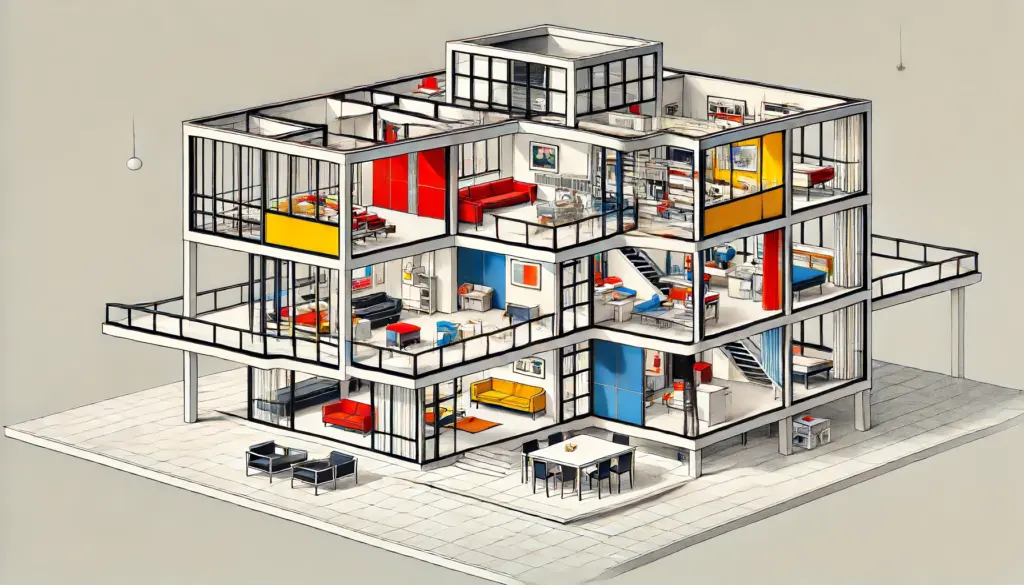
****List the major features of Rietveld Schröder House, and how to appreciate them.
The Rietveld Schröder House is renowned for its innovative design and architectural features that embody the principles of the De Stijl movement. Here are the major features of the house and how to appreciate them:
Major Features:
- Open Plan and Flexible Interior:
- Description: The house features a unique open plan with sliding and revolving panels that allow spaces to be reconfigured easily. This flexibility enables different room layouts based on the occupants’ needs.
- Appreciation: Observe how the movable walls can transform the space, providing insight into early concepts of adaptable living environments. Consider the practicality and innovation of such a design in the context of 1924.
- Use of Primary Colors and Geometric Forms:
- Description: The house prominently features primary colors (red, blue, yellow) along with black, white, and gray. These colors are used in conjunction with geometric forms, both inside and outside the house.
- Appreciation: Note how the colors and shapes create a sense of harmony and order. Compare this use of color and form to other architectural styles of the same period, highlighting the distinctive De Stijl aesthetic.
- Integration of Interior and Exterior Spaces:
- Description: Large windows and open balconies create a seamless connection between the interior and the exterior environment. This design promotes a sense of openness and interaction with the surrounding landscape.
- Appreciation: Experience the fluid transition between inside and outside, appreciating the visual and spatial continuity. Reflect on how this integration enhances the living experience and connects the occupants to their environment.
- Minimalist and Functional Design:
- Description: The house eschews unnecessary ornamentation in favor of functional, minimalist design. Every element has a purpose, contributing to the overall efficiency and aesthetic coherence.
- Appreciation: Focus on the simplicity and functionality of the design. Consider how each feature serves a specific purpose, and how the minimalist approach contributes to the overall aesthetic and practical value of the house.
- Innovative Use of Space:
- Description: The compact footprint of the house maximizes the use of available space. Clever storage solutions and multifunctional areas demonstrate innovative space-saving techniques.
- Appreciation: Observe the clever use of space and the innovative storage solutions. Think about how these design strategies can be applied to modern small-space living.
- Distinctive Facade:
- Description: The exterior of the house is characterized by its asymmetrical composition, with overlapping planes and lines creating a dynamic visual effect.
- Appreciation: Study the facade’s asymmetry and the interplay of horizontal and vertical elements. Appreciate how the facade reflects the De Stijl principles of abstraction and simplicity.
- Architectural Harmony:
- Description: The house achieves a harmonious balance between its architectural elements, colors, and forms, creating a cohesive and unified design.
- Appreciation: Reflect on the overall harmony and balance of the design. Consider how the various elements work together to create a unified and aesthetically pleasing whole.
How to Appreciate the Rietveld Schröder House:
- Guided Tours: Take a guided tour to gain detailed insights into the design principles, historical context, and specific features of the house.
- Architectural Context: Compare the house to other contemporary architectural works to understand its unique contributions and innovations.
- Personal Experience: Spend time in the different spaces, observing how the design affects your perception and experience of the environment.
- Historical Perspective: Learn about the collaboration between Gerrit Rietveld and Truus Schröder-Schräder to appreciate the personal and historical significance of the house.
- Photographic Study: Take photographs from different angles and perspectives to capture the interplay of colors, forms, and spaces.
By focusing on these features and approaches, you can deeply appreciate the architectural genius and historical significance of the Rietveld Schröder House.
