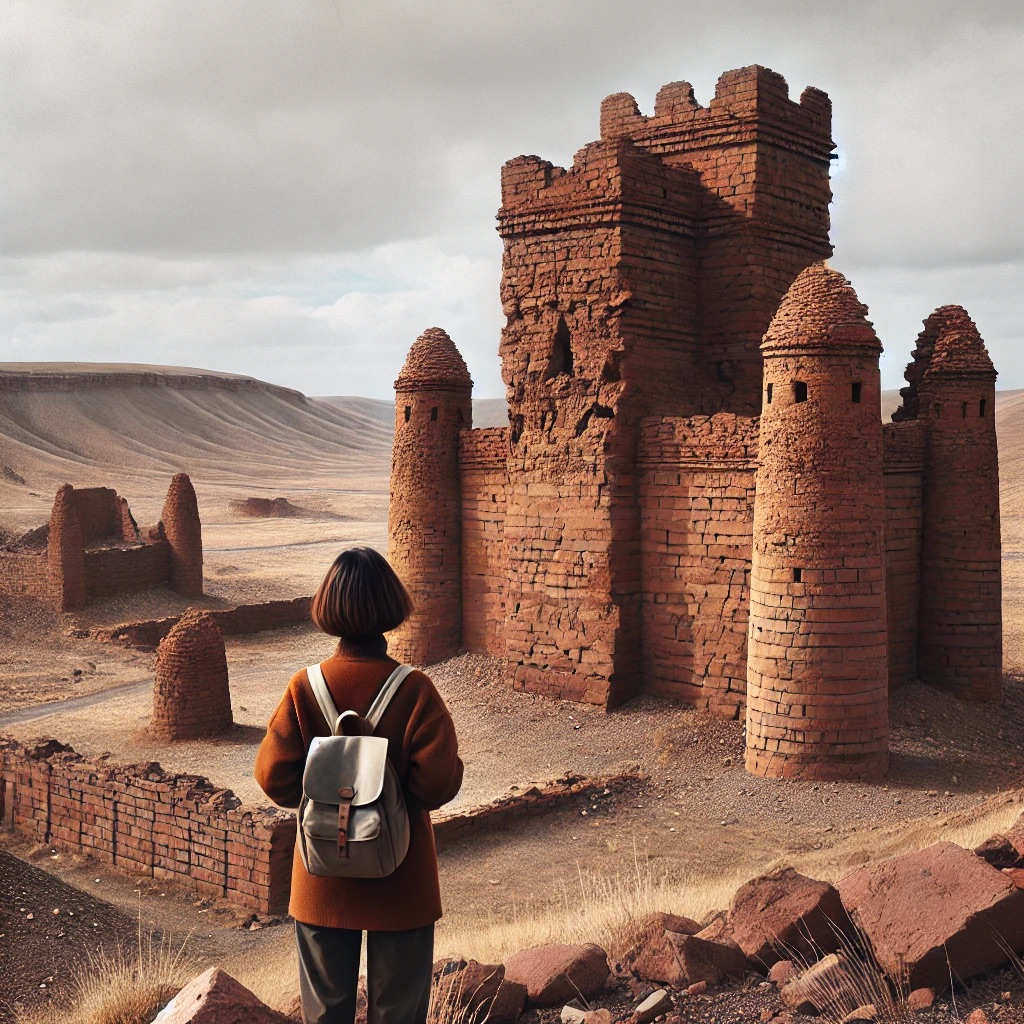ChatGPT:
The Ani ruins, located in eastern Turkey near the Armenian border, are the remnants of a once-thriving medieval city that was a cultural, religious, and commercial hub. Often referred to as the “City of 1,001 Churches” due to its rich architectural heritage, Ani was founded in the 5th century AD and reached its peak during the 10th and 11th centuries.
Origin and Early History
Ani’s origins can be traced back to the 5th century when it was first mentioned as a fortress settlement. It gained importance when the Armenian Bagratid dynasty made it their capital in 961 AD. The Bagratid kings developed Ani into a prosperous city, capitalizing on its strategic location along the Silk Road. This positioned Ani as a significant commercial center, connecting trade routes from the Byzantine Empire to Persia and Central Asia.
Growth and Golden Age
During its golden age in the 10th and 11th centuries, Ani had a population that rivaled contemporary cities like Constantinople and Baghdad. It was renowned for its architectural achievements, including churches, palaces, and fortifications, most of which were constructed using local red and black volcanic stone. The Cathedral of Ani, built by the famous architect Trdat, and the Church of St. Gregory are among its most impressive surviving structures, showcasing the city’s remarkable Armenian architecture.
Decline and Abandonment
Ani’s fortunes began to decline after a series of invasions. In 1064, the Seljuk Turks captured the city, dealing a significant blow to its prominence. Over the centuries, it changed hands between various empires, including the Byzantines, the Georgians, and the Mongols, each contributing to its eventual decline. The city was also hit by earthquakes, particularly one in 1319, which caused considerable damage.
By the 14th century, Ani was largely abandoned, its trade routes having shifted, and by the 18th century, it had fallen into ruin. Over time, earthquakes, neglect, and looting further degraded the site.
Rediscovery and Preservation
In the 19th century, Ani was rediscovered by European travelers and archaeologists. Since then, the site has been subject to various archaeological excavations and preservation efforts, particularly since its designation as a UNESCO World Heritage site in 2016. Today, the Ani ruins stand as a poignant reminder of the city’s rich cultural history and the blend of Armenian, Byzantine, and Islamic influences that shaped it.
The site’s dramatic setting, perched above a river gorge, and its collection of medieval churches and fortifications make it a remarkable example of a medieval city in this region.
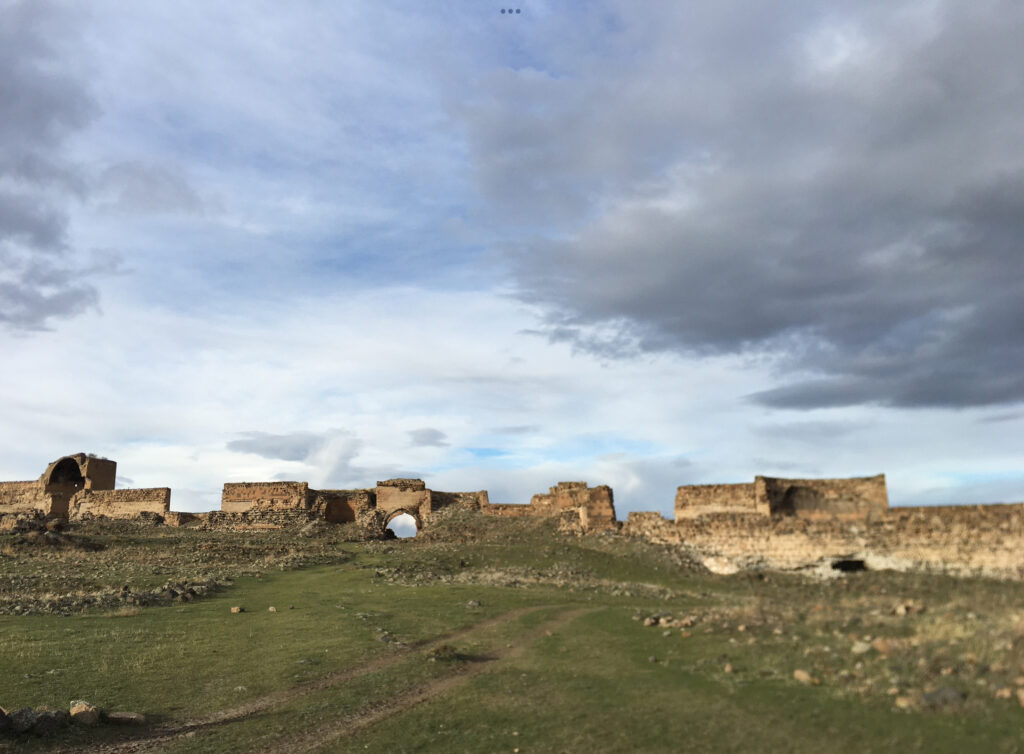
The Ani ruins are home to several significant historical monuments, reflecting the city’s rich architectural heritage and its strategic importance over centuries. Here are some of the most notable monuments:
1. Cathedral of Ani (Surp Asdvadzadzin)
• Date: Completed in 1001 AD
• Architect: Trdat the Architect
• Architectural Features:
• The largest and most important religious building in Ani, this Armenian cathedral is designed in a cross-domed basilica style.
• It has a pointed arch system that anticipates Gothic architecture, with a large dome originally covering the central space, though it collapsed due to earthquakes.
• The exterior is relatively simple, adorned with decorative blind arcades, while the interior features large columns supporting the arches.
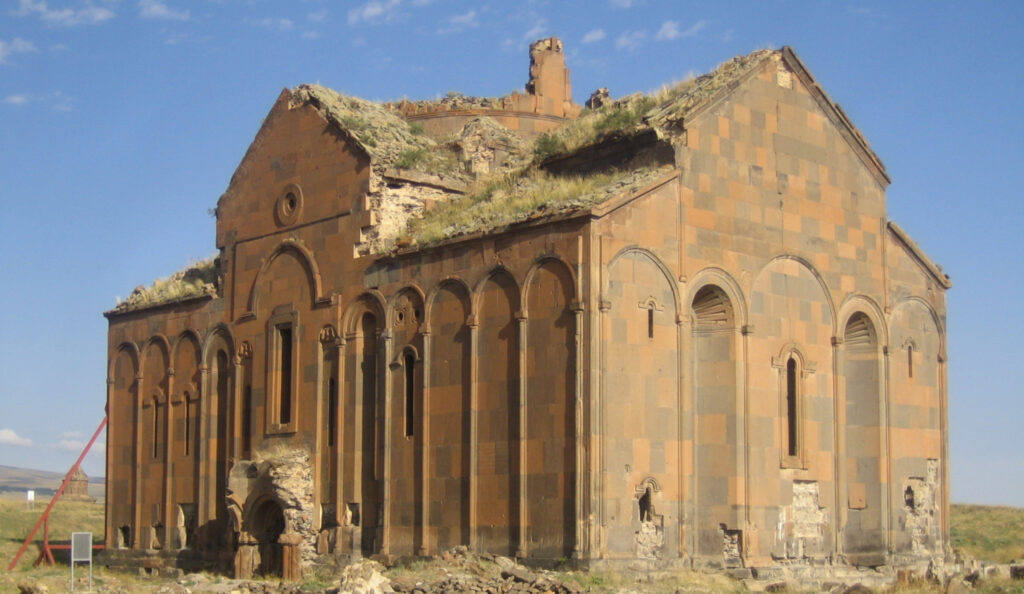
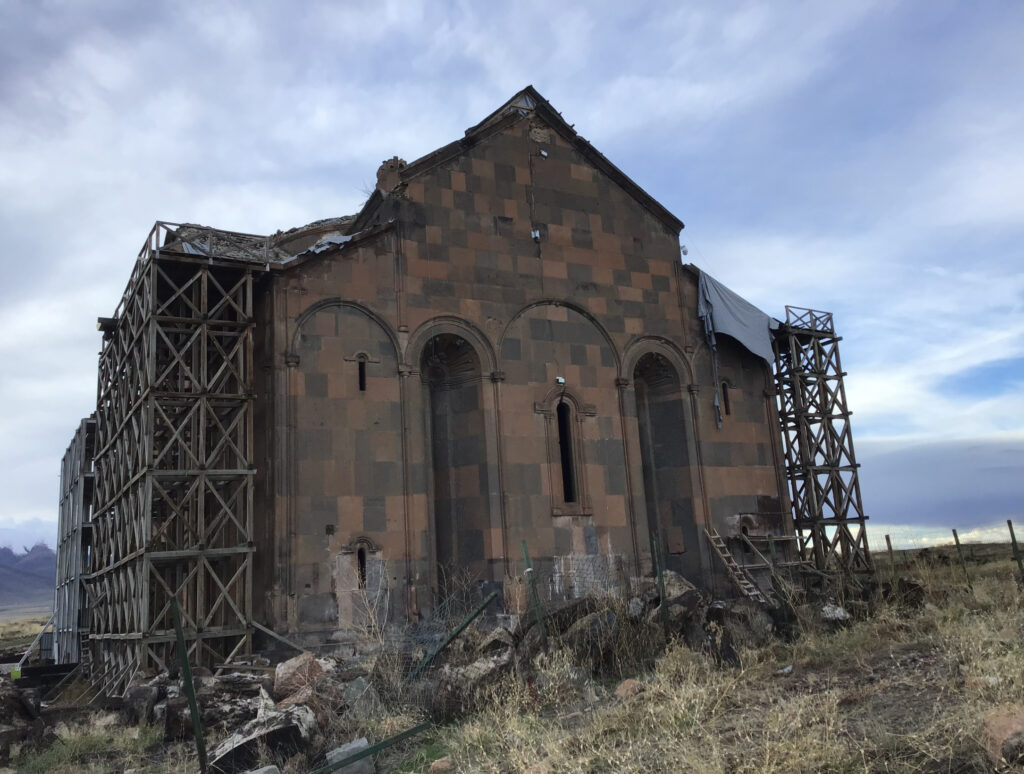
2. Church of St. Gregory of Tigran Honents
• Date: Built in 1215 AD
• Architectural Features:
• A small but intricately decorated church, it’s known for its detailed frescoes that depict biblical scenes, saints, and the life of St. Gregory.
• The church has a domed hall plan, with the dome supported by pendentives.
• The exterior is characterized by ornate decorative stone carvings and a cylindrical drum topped by the dome.
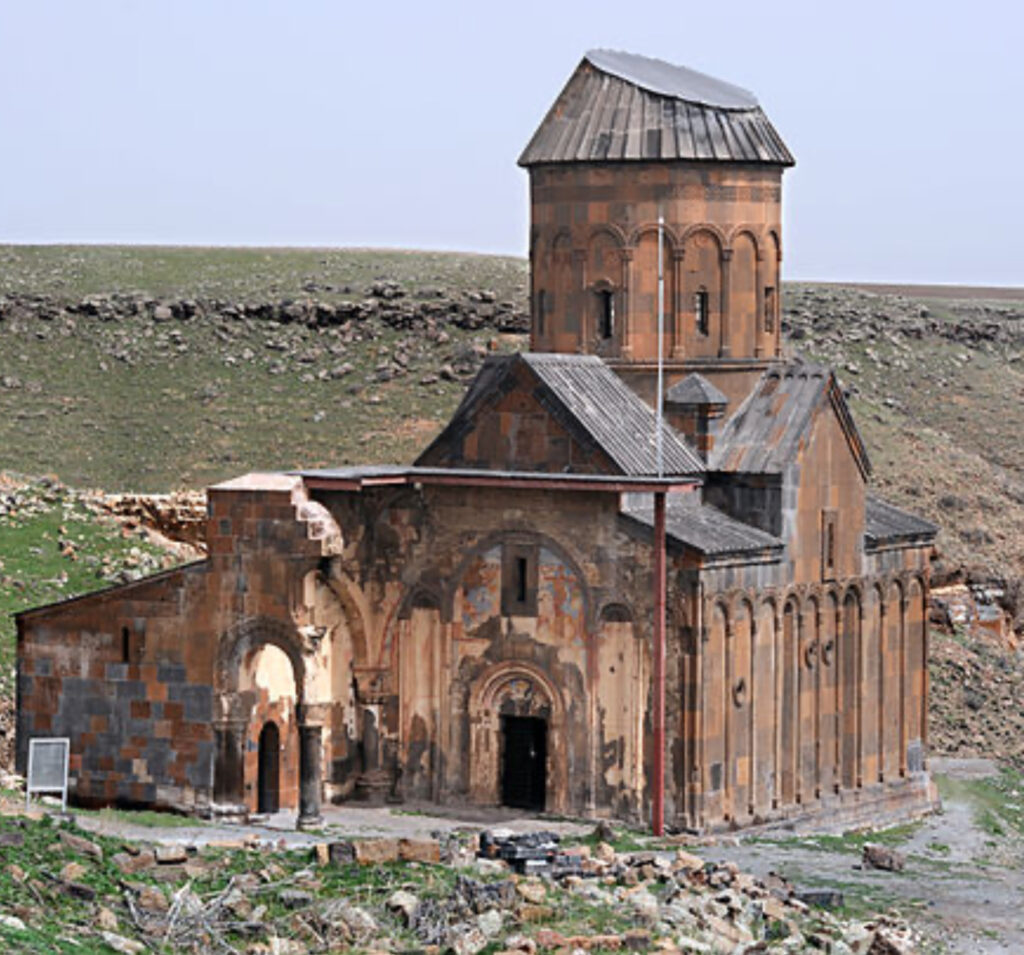
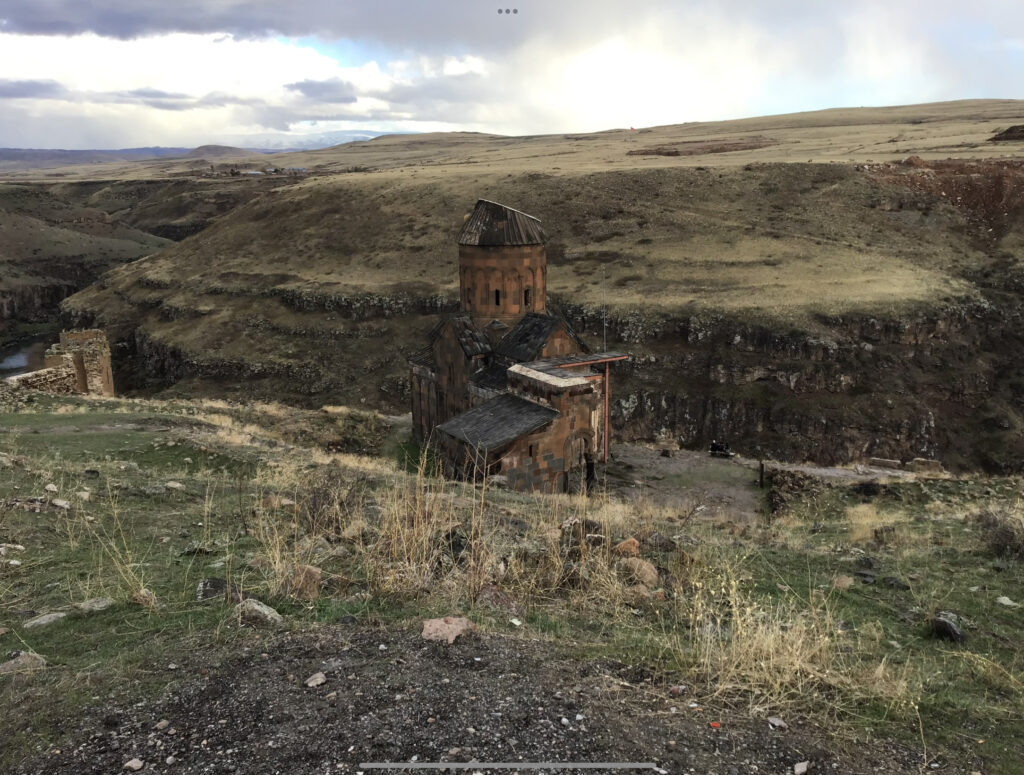
3. Church of the Redeemer (Surp Amenaprkich)
• Date: Built in 1035 AD
• Architectural Features:
• Originally a domed church, it was split in half by an earthquake in 1957, leaving only half of the structure standing today.
• The church is known for its circular design with twelve exterior facades, a unique feature in Armenian architecture.
• The interior was once covered by a dome, supported by squinches transitioning from a circular base to a rectangular form below.
4. Church of St. Gregory of the Abughamrents
• Date: Built in the 10th century
• Architectural Features:
• This small, cross-in-square church is known for its compact design and elegance.
• It features a domed structure with elaborate carvings on the exterior, including geometric patterns and religious symbols.
• The interior is richly decorated with intricate stonework, and the church’s facade includes decorative niches and arches.
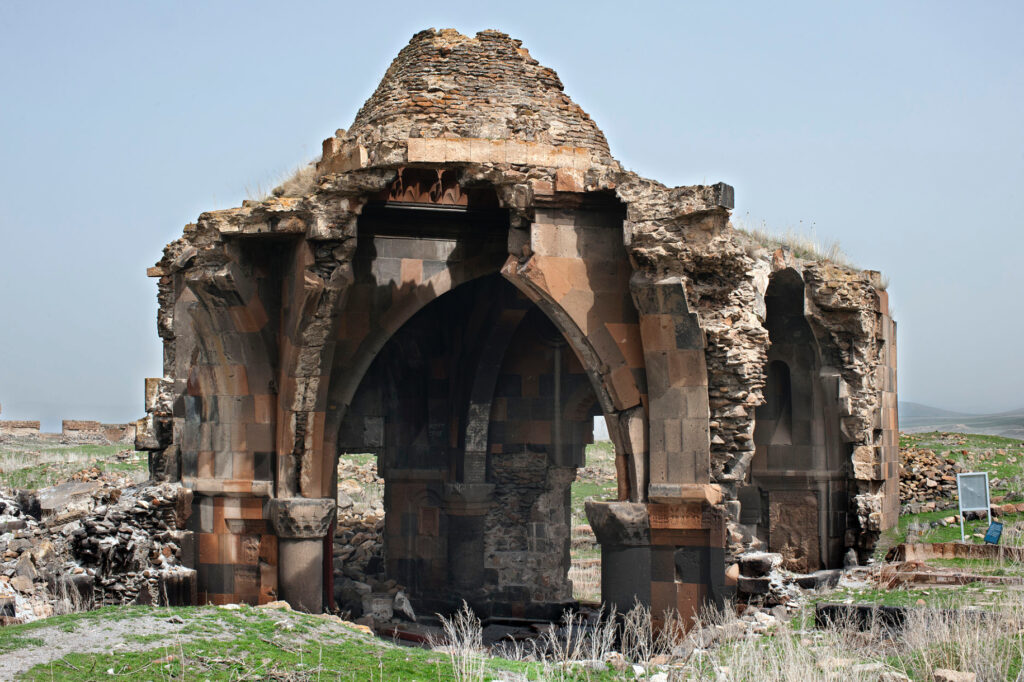
5. The Walls and Gates of Ani
• Date: 10th century (with later modifications)
• Architectural Features:
• The city was surrounded by massive defensive walls, built initially by the Bagratid kings and later strengthened by other rulers.
• The walls are punctuated by several large gates, the most famous being the Lion Gate, which once provided the main entrance to the city.
• The walls were constructed using stone masonry and are fortified with numerous towers and bastions for added defense.
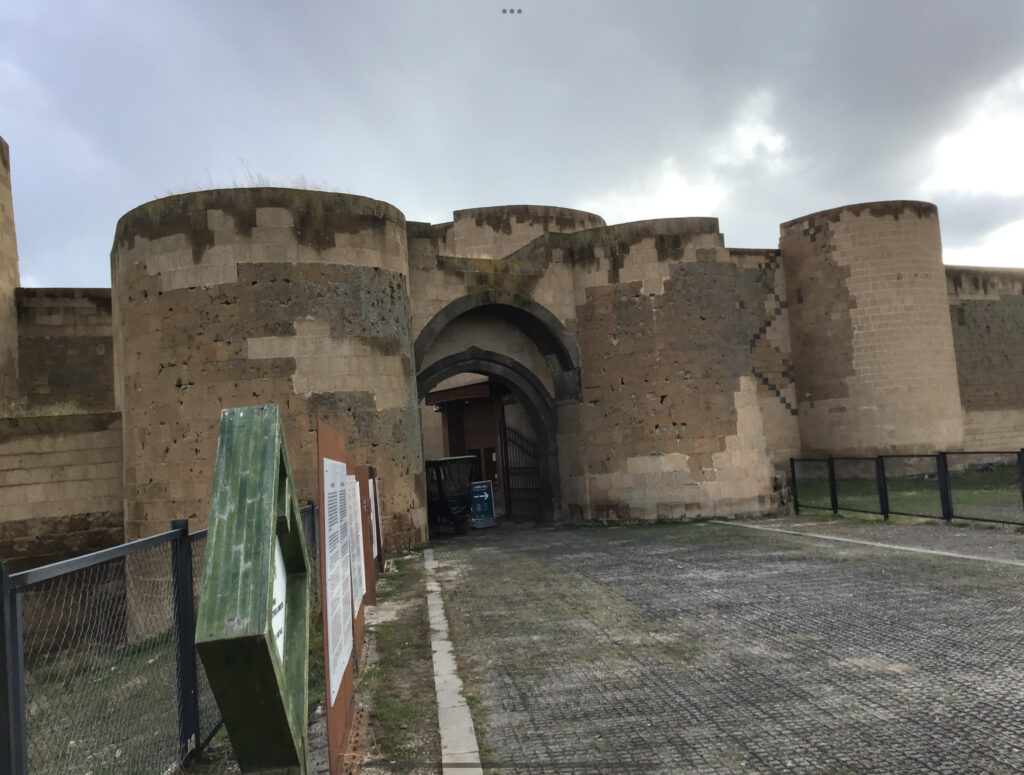
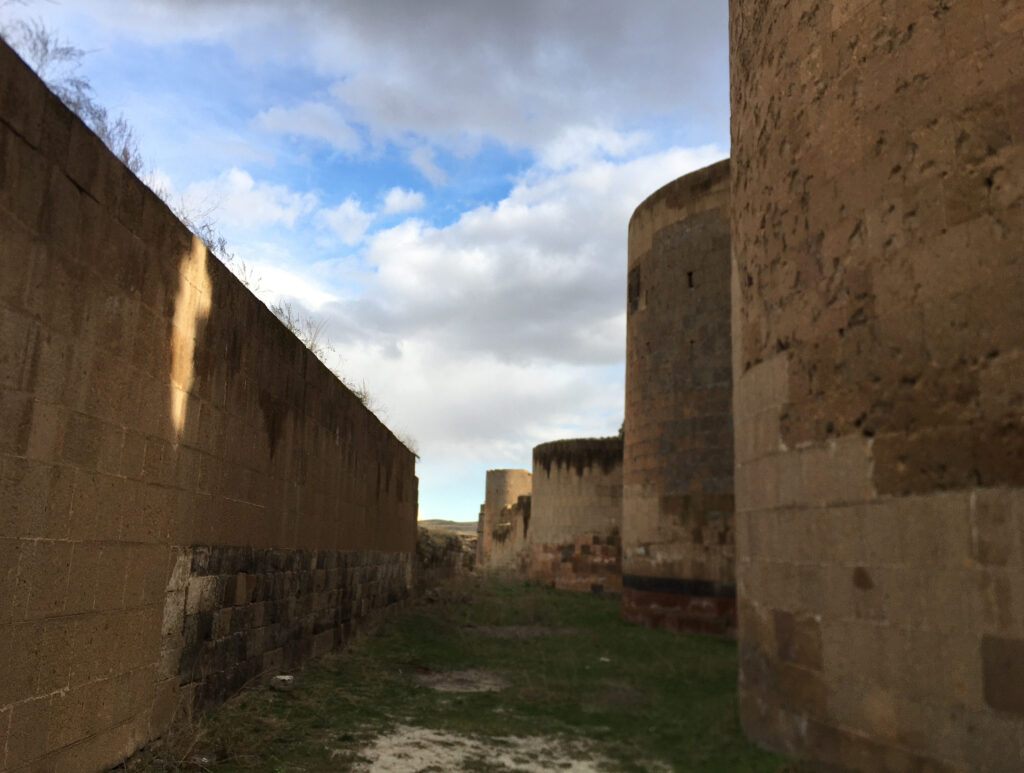
6. The Citadel
• Date: Dates back to the 5th century but was fortified over centuries
• Architectural Features:
• Located on a high plateau above the city, the citadel provided the first line of defense.
• The citadel’s remnants include walls, towers, and the remains of several churches and palaces.
• Its elevated position offers a strategic view of the surrounding landscape, demonstrating its military importance.
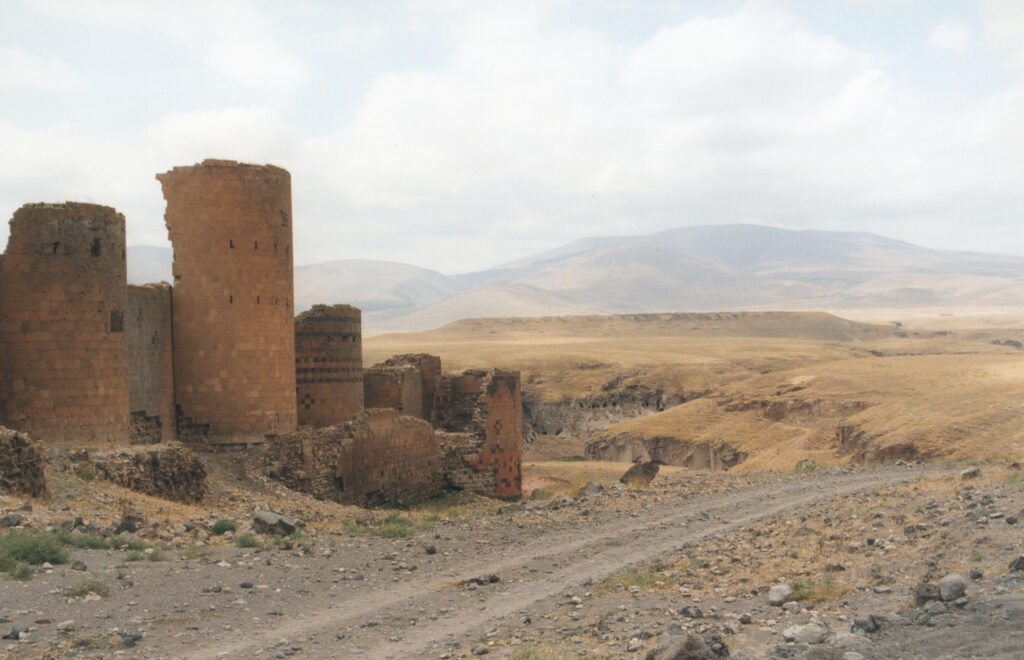
7. The Mosque of Minuchihr
• Date: Built in the late 11th century (Seljuk period)
• Architectural Features:
• The mosque is one of the earliest known Islamic structures in Anatolia and marked the city’s transition under Seljuk rule.
• It features a tall, square minaret made of red brick with a geometric stone pattern at the base, typical of early Seljuk architecture.
• The interior was relatively simple, with a prayer hall supported by wooden beams.
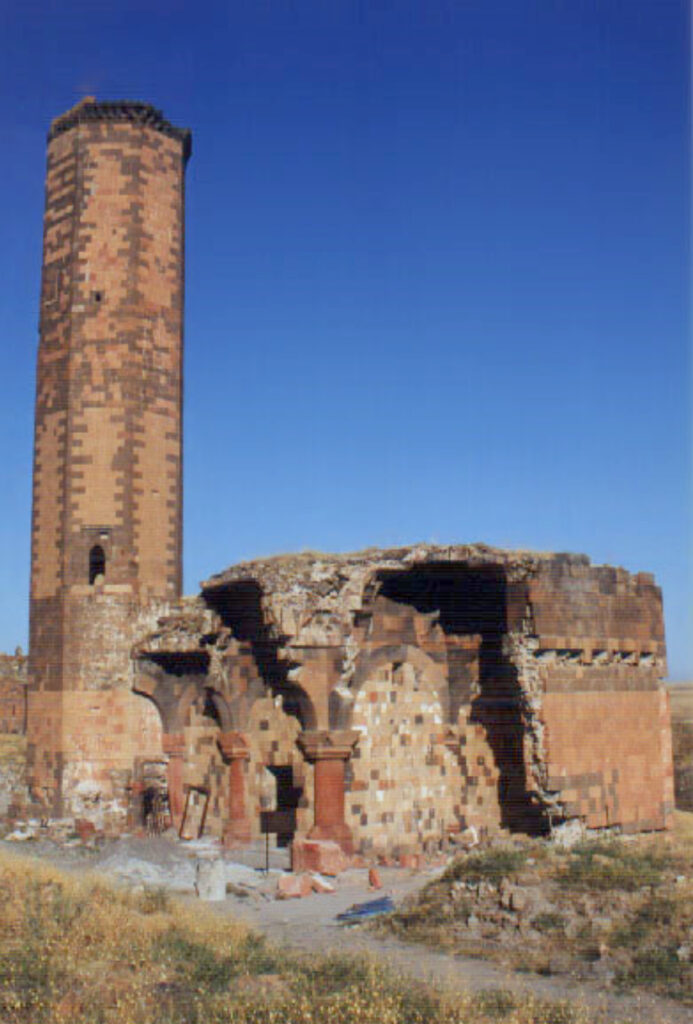
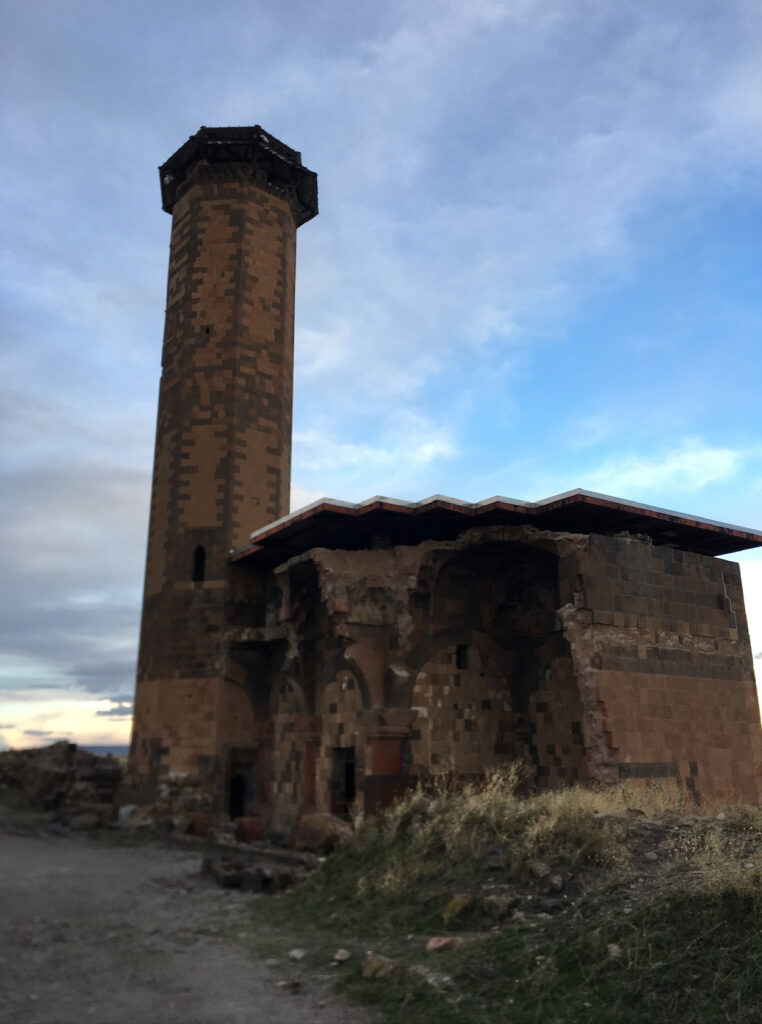
8. Palace of the Bagratid Kings
• Date: 10th century
• Architectural Features:
• Though largely in ruins, remnants of this palace suggest it was once an opulent complex.
• It likely included multi-storied buildings and courtyards, with carved stone ornamentation and arcaded balconies.
• The palace served as the residence of the Bagratid kings, symbolizing the city’s royal status.
Each of these monuments reflects a blend of Armenian, Byzantine, and Islamic architectural traditions, showcasing Ani’s multicultural significance and historical evolution.
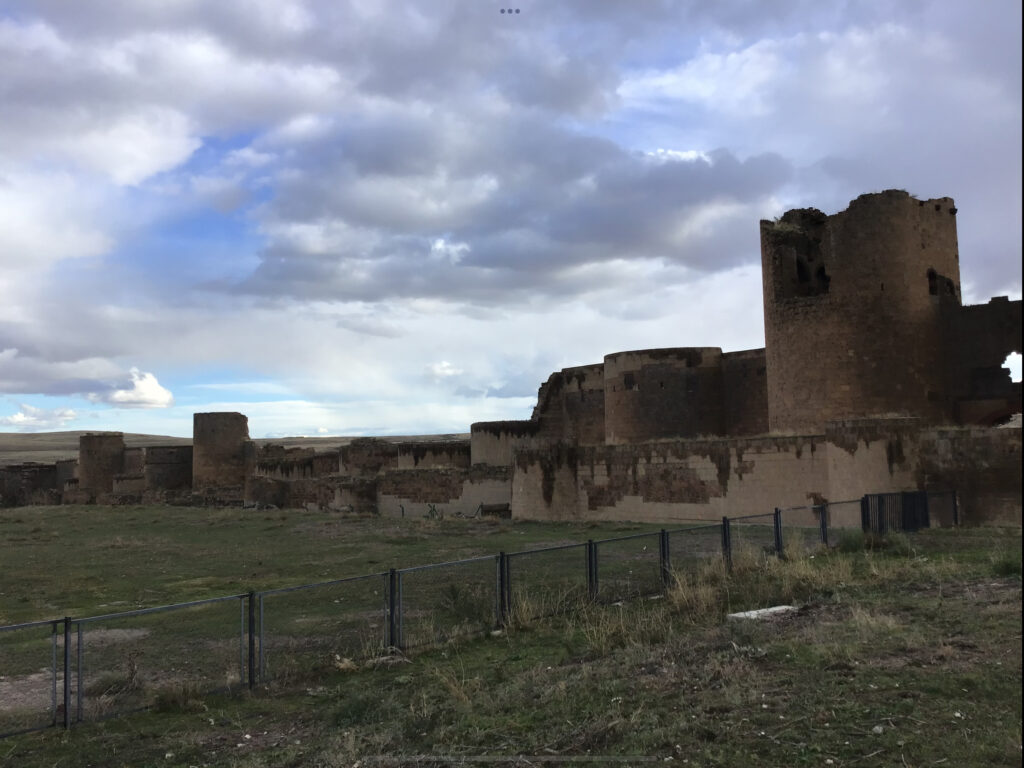
The architectural characteristics of the buildings in the Ani Ruins reflect a unique blend of Armenian, Byzantine, and early Islamic influences, showcasing the city’s role as a crossroads of culture and commerce in medieval times. Here are some defining characteristics:
1. Use of Local Volcanic Stone
• The buildings in Ani were predominantly constructed with local volcanic stone, primarily red and black basalt and tufa. This stonework gives Ani’s architecture a distinctive look, with earthy, reddish-brown hues that blend with the surrounding landscape.
2. Cross-Domed Church Design
• Many of Ani’s churches, like the Cathedral of Ani and the Church of St. Gregory, follow the Armenian cross-domed style, a hallmark of Armenian ecclesiastical architecture. In this design, the main dome rests on a cross-shaped base, creating a cruciform layout.
• The interiors of these churches feature large domes supported by pendentives or squinches, which transition the circular dome into the square room below.
3. Pointed Arches and Ribbed Vaulting
• Ani’s architecture exhibits an early use of pointed arches and ribbed vaulting, which predate Gothic architecture in Europe. These architectural elements allowed for more verticality and structural stability, contributing to the grandeur of the buildings.
• This feature is especially evident in the Cathedral of Ani, which includes pointed arches that give a sense of height and space.
4. Ornate Stone Carving and Decoration
• Decorative stone carvings are prominent on many buildings, with intricate geometric patterns, floral motifs, and religious symbols. These carvings often adorn windows, doorways, and arches.
• The facades and interiors of churches like the Church of St. Gregory of Tigran Honents showcase detailed frescoes and carvings, depicting biblical scenes and saints, adding a rich visual narrative.
5. Blind Arcades and Niches
• Many of the structures in Ani feature blind arcades (rows of arches applied to the walls without openings) as decorative elements, giving depth and rhythm to the facades.
• These arcades, along with recessed niches, are common in Armenian architecture and add a sense of layering and intricacy to otherwise plain surfaces.
6. Domed and Centrally Planned Structures
• Domes are a significant feature in Ani’s architecture, often placed on cylindrical or polygonal drums that elevate them above the main structure, as seen in the Church of St. Gregory and Church of the Redeemer.
• These domed structures are typically centrally planned, drawing focus to the main altar area and enhancing the acoustics for liturgical purposes.
7. Vertical Emphasis and Tall Minarets
• Many of the structures, including churches and mosques, have a pronounced vertical emphasis, with tall walls and towers creating a sense of height and grandeur.
• The Minuchihr Mosque features a tall minaret, marking an early example of Islamic architecture in Anatolia. The minaret’s geometric patterns and red brickwork contrast with the stone structures around it.
8. Fortifications and Defensive Architecture
• Ani’s city walls are fortified with towers and bastions strategically placed at intervals, demonstrating advanced military architecture. These walls are constructed with large stone blocks, featuring gates like the Lion Gate with elaborate carvings.
• The citadel, perched on a high plateau, provided the first line of defense, with additional walls surrounding the city, showcasing Ani’s strategic defensive planning.
9. Adaptation to Natural Landscape
• Many buildings in Ani are positioned to align with the natural topography, such as on hilltops or near the steep river gorge. This strategic placement not only provided defense but also created a dramatic visual effect.
• The positioning of buildings like the citadel and churches on elevated areas also demonstrates an intentional design to integrate with and highlight the natural beauty of the site.
10. Influence of Byzantine and Islamic Architecture
• While distinctly Armenian, the architecture in Ani also reflects Byzantine and early Islamic influences, especially in the decorative details and structural innovations.
• Islamic elements, such as the pointed arches and geometric patterns on the mosque’s minaret, demonstrate cultural exchange, as Ani fell under various rulers and was influenced by different architectural styles over time.
In summary, the architectural style of Ani is characterized by its use of local stone, cross-domed layouts, intricate stonework, domes, pointed arches, and fortifications, all of which create a visually striking blend of functionality, spirituality, and aesthetic beauty. These characteristics showcase Ani as a unique site where Armenian architectural traditions evolved alongside Byzantine and Islamic influences, producing an enduring architectural legacy.
