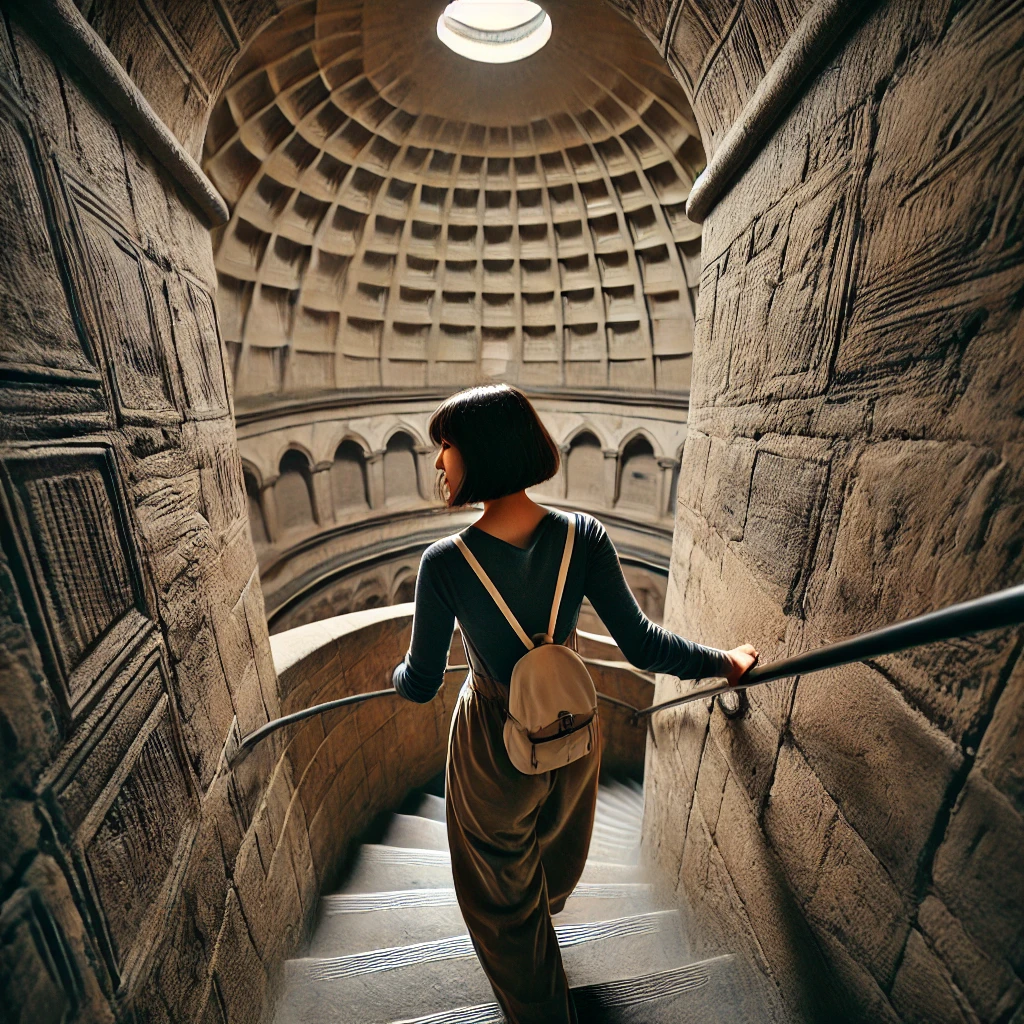ChatGPT:
Climbing the Dome of Santa Maria del Fiore: A Step-by-Step Journey
Step 1: Entering the Ascent
As I step through the narrow entrance inside the Florence Cathedral, I am immediately aware of the challenge ahead—463 steps winding between the internal and external domes of Brunelleschi’s masterpiece. The air is cool, and the dimly lit passageway echoes with the sounds of footsteps from those ahead of me. The ancient stone staircases are narrow, winding tightly in some areas, while opening up in others, revealing glimpses of the dome’s brilliant artwork above.
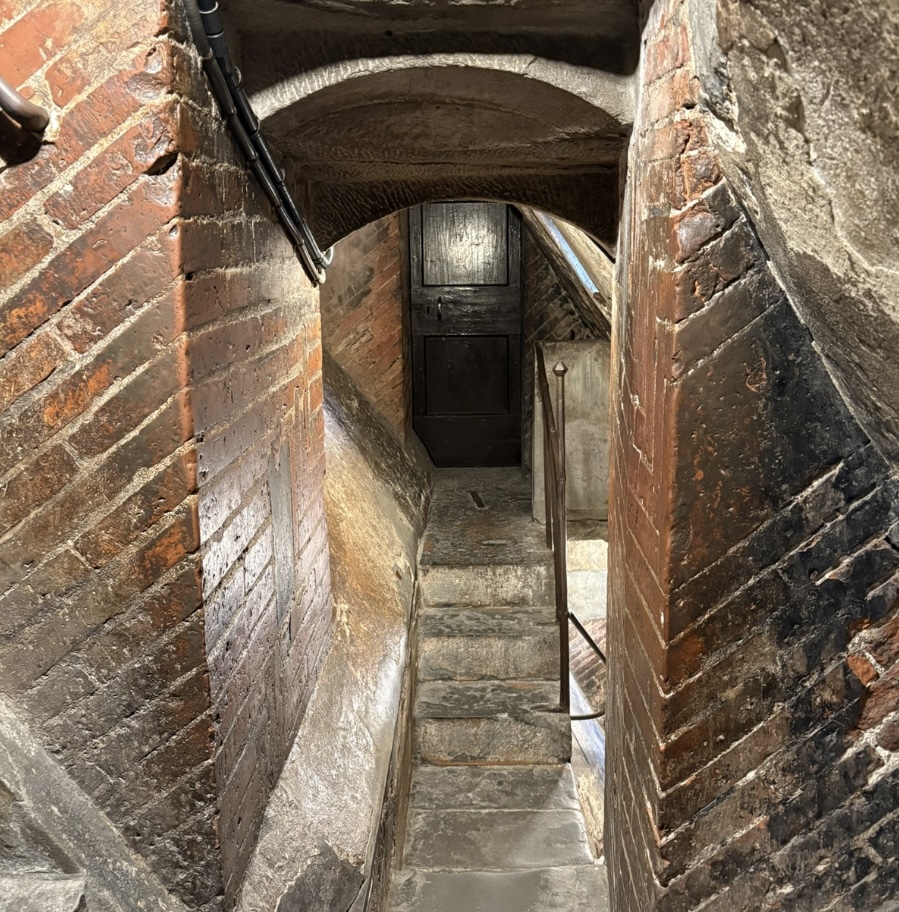
Step 2: First Glimpses of the Frescoes
After climbing the first section of stairs, I reach a low balcony inside the cathedral, offering an astonishing close-up view of Giorgio Vasari and Federico Zuccari’s frescoes, The Last Judgment. Unlike seeing them from the cathedral floor, here, I can admire the details of the figures, their dramatic expressions, and the vivid contrast between heaven and hell. The golden light filtering through the cathedral windows gives the paintings an ethereal glow.
I pause for a moment, marveling at the sheer scale of the frescoes. Angels, saints, and sinners surround me, their faces almost within reach. Some figures seem to float upwards toward paradise, while others twist in torment as they are dragged into the underworld. It is breathtaking to see these massive paintings at such proximity—something that was once just a distant vision from below now feels almost alive.
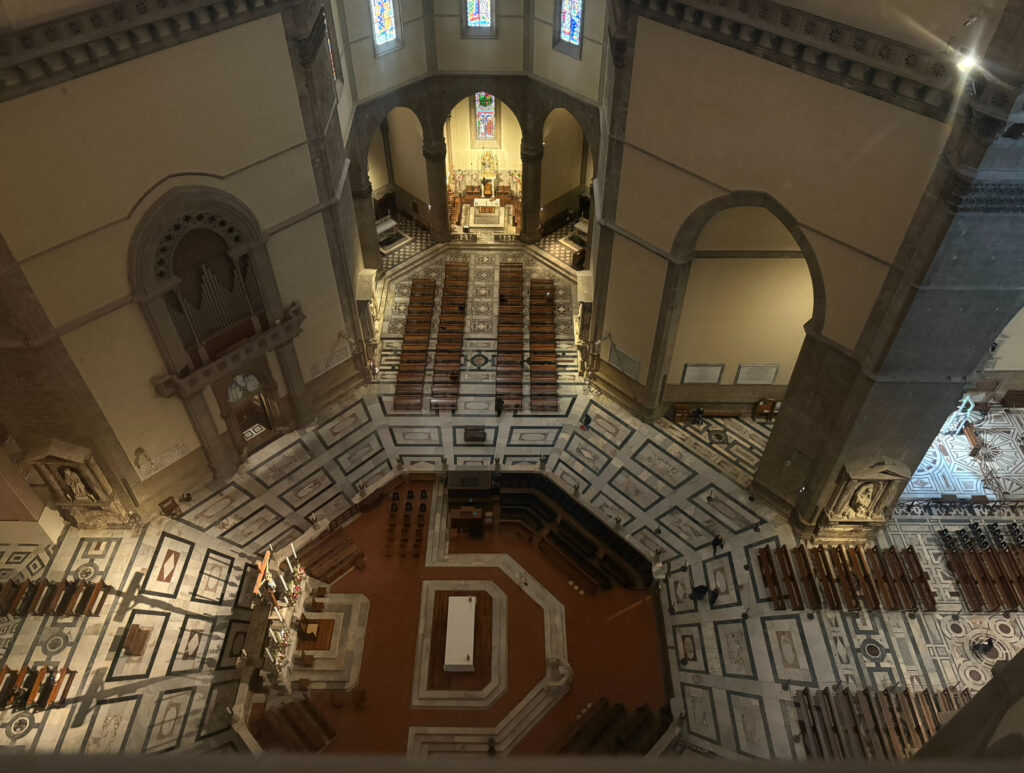
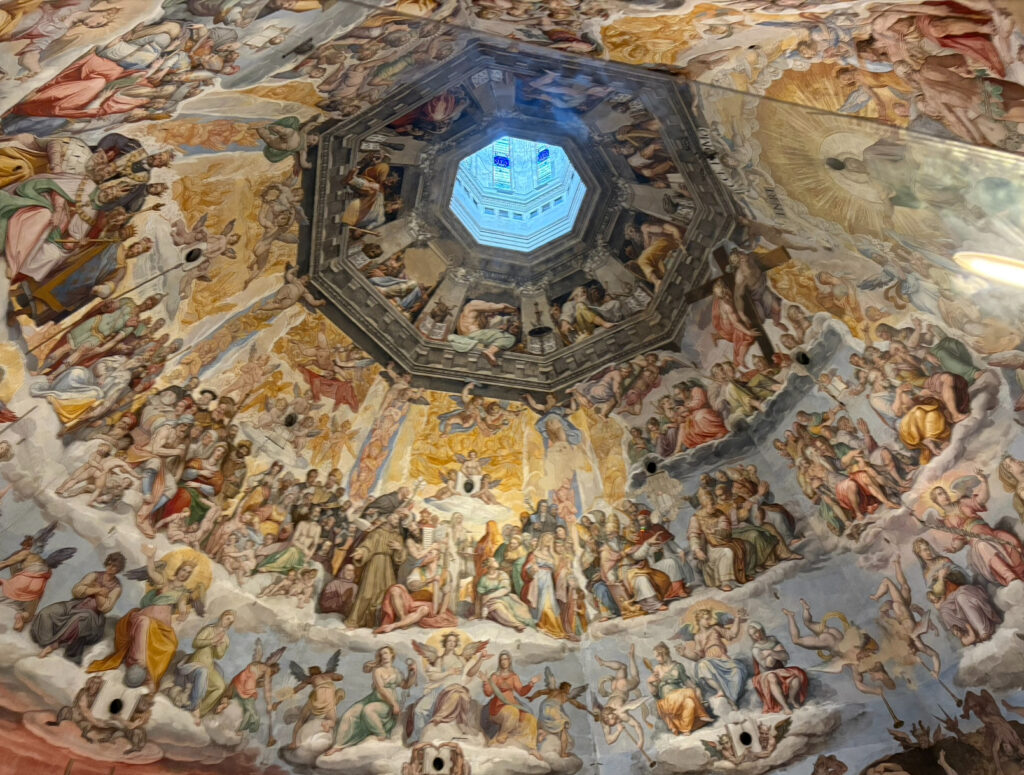
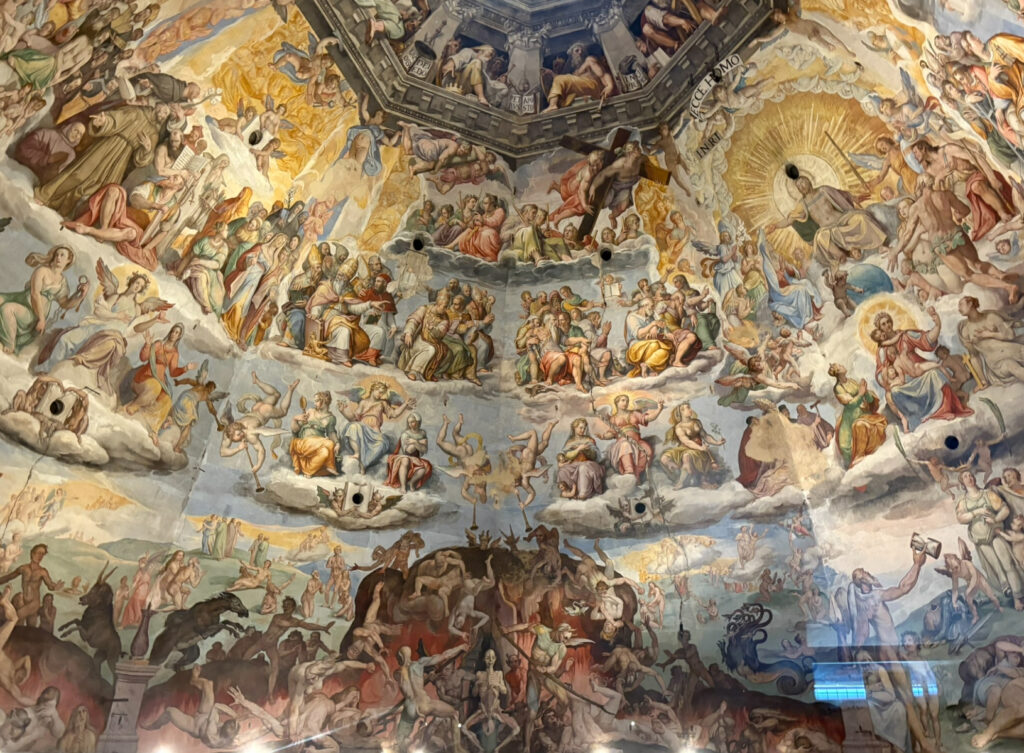
Step 3: The Passage Between the Domes
Continuing upward, I enter the narrow corridor between the inner and outer domes. This space, never meant for the public, is a hidden masterpiece of engineering. The curved walls press in around me, reminding me that I am walking inside a hollow shell of history. The walls are made of herringbone brickwork, the very technique that allowed Brunelleschi to construct this dome without scaffolding.
The stairway grows even steeper, and I grip the stone railing for support. Small arched openings along the way let in slivers of daylight, offering occasional glimpses of Florence’s terracotta rooftops. The cool stone walls bear centuries of wear, with slight indentations from the footsteps of thousands who have climbed this route before me.
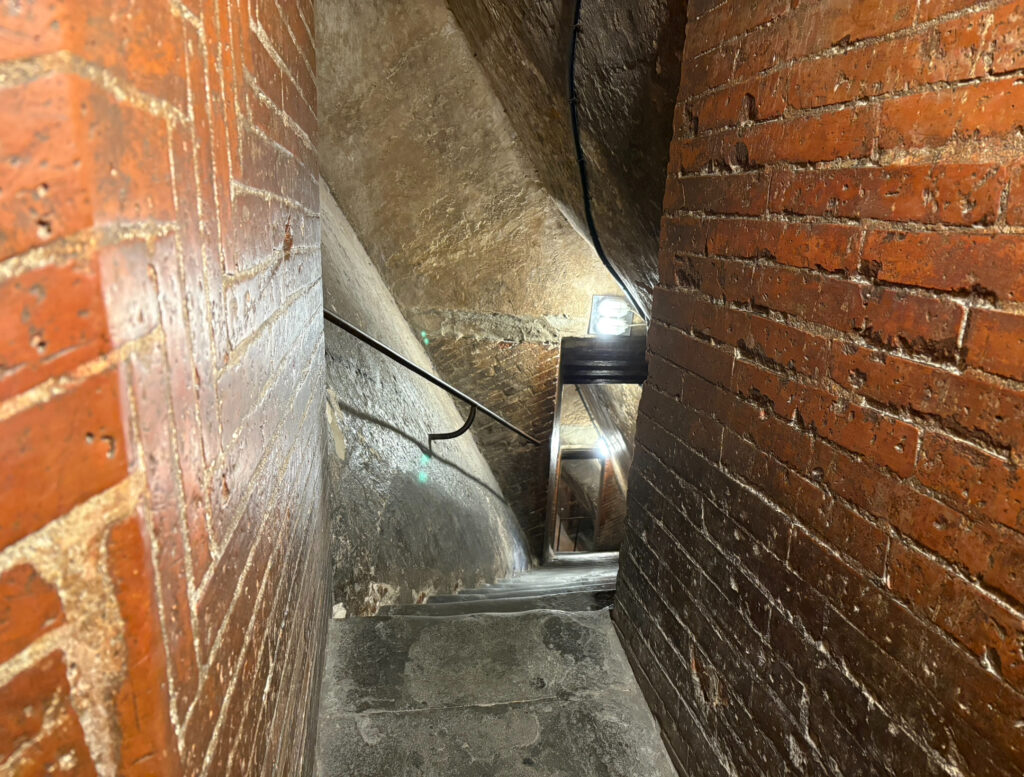
Step 4: Emerging Beneath the Lantern
Finally, after what feels like an endless climb, I reach a small doorway and step onto the outermost terrace beneath the lantern. A gust of fresh air greets me, and I take in the breathtaking panoramic view of Florence.
Below me, the red-tiled rooftops of the city stretch out in all directions. The Arno River winds through the city, reflecting the midday sun. In the distance, the rolling Tuscan hills and mountains frame the horizon, their blue-green tones contrasting with the warm colors of Florence’s buildings. The Palazzo Vecchio’s tower rises proudly, and I spot the Basilica of Santa Croce, where Michelangelo is buried.
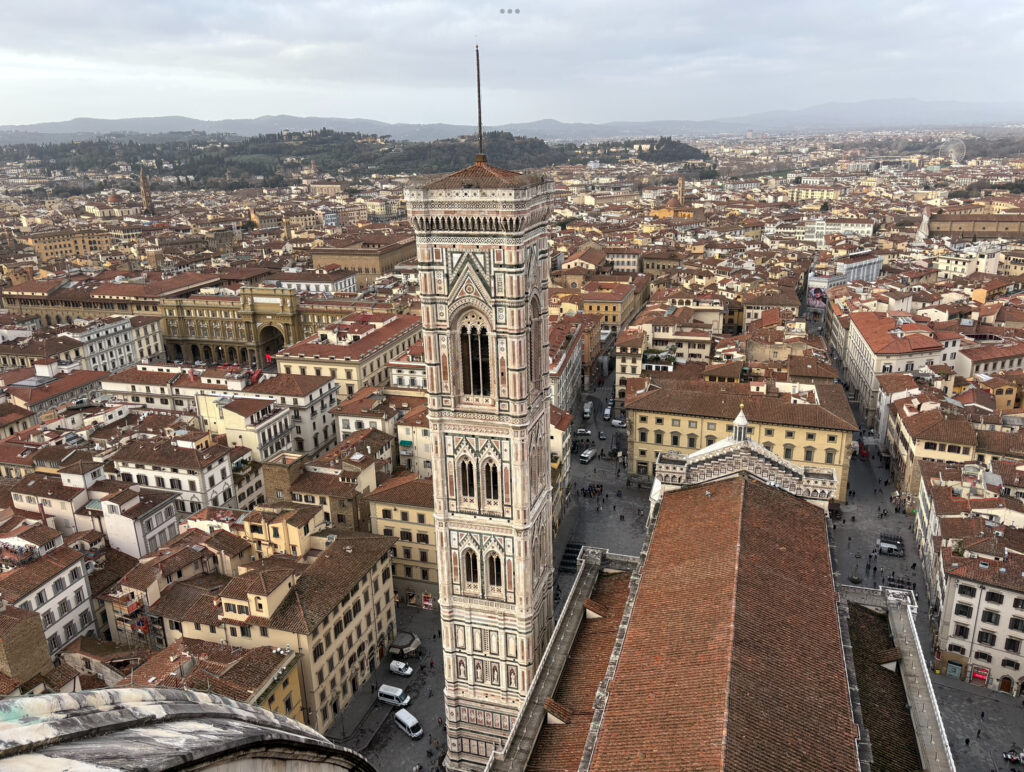
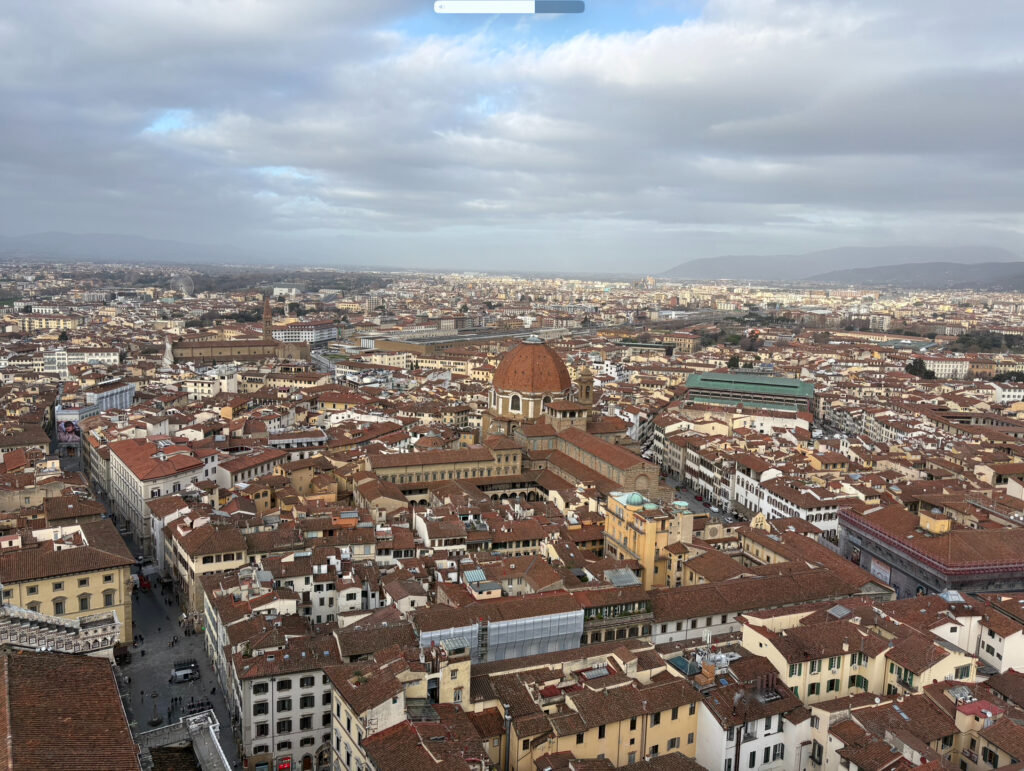
Step 5: Taking in the Majesty of Florence
Standing here, just beneath the lantern that crowns the largest masonry dome ever built, I feel a sense of awe. This is not just a climb—it is a journey through history, art, and engineering. The view, the effort, and the reward of standing at the highest point of the cathedral make every step worthwhile.
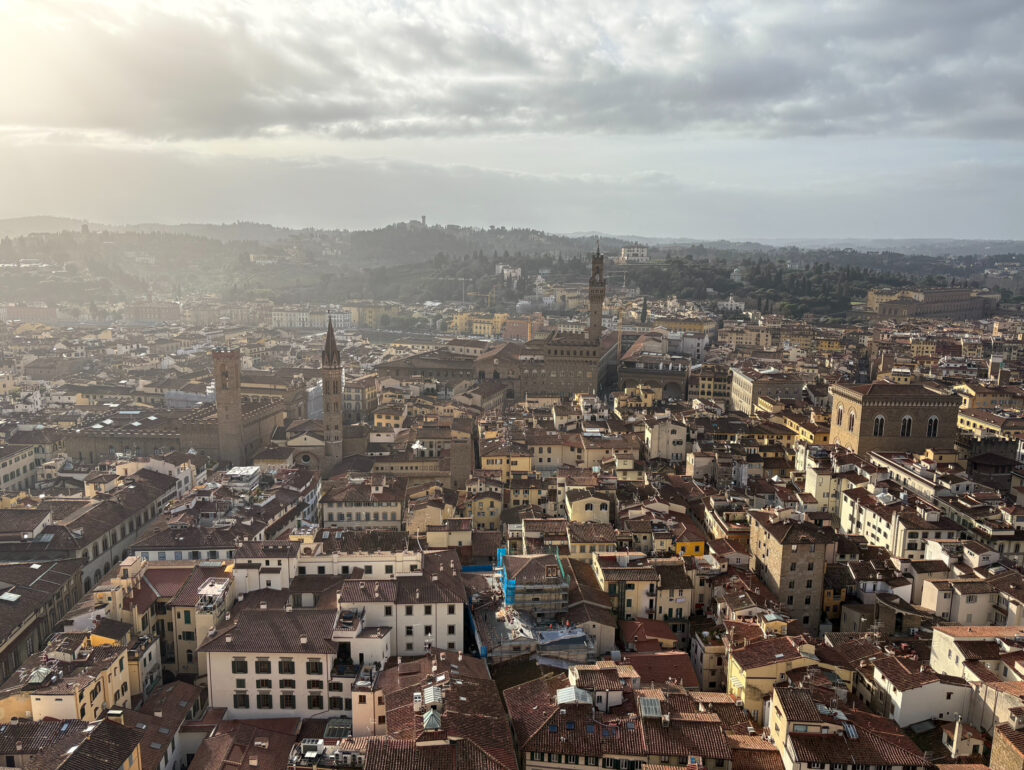
The dome of Santa Maria del Fiore in Florence, designed by Filippo Brunelleschi, is an architectural masterpiece of the Renaissance. Completed in 1436, it remains the largest masonry dome in the world.
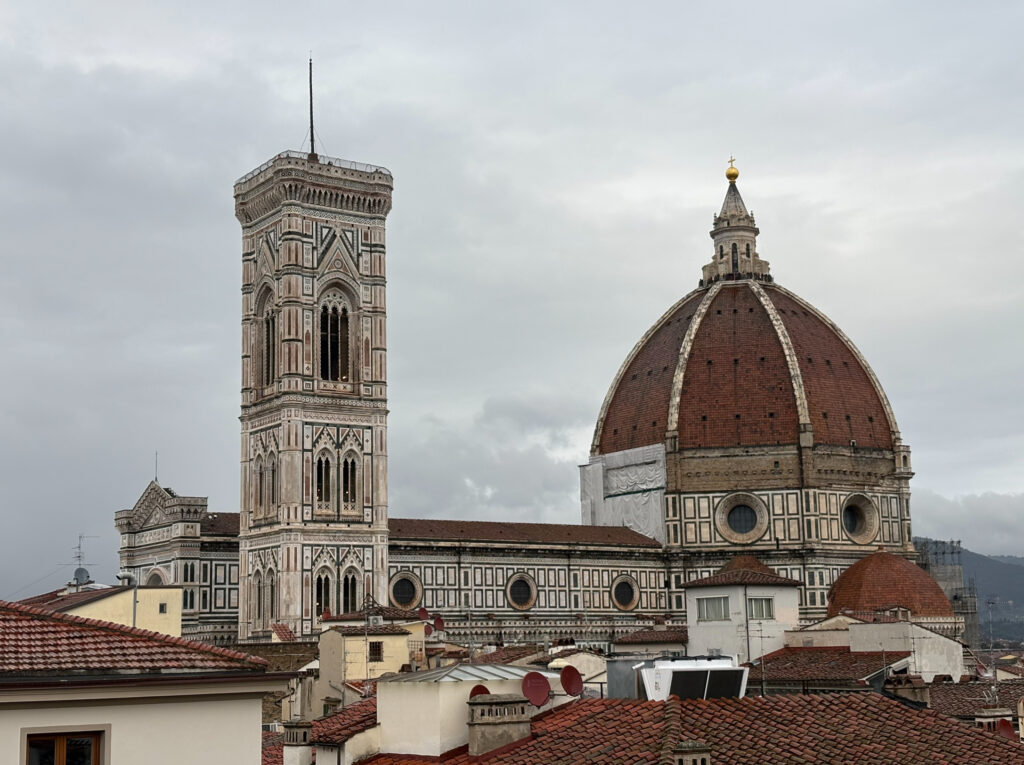
Unique Features:
1. Double-Shell Structure – Unlike earlier domes, Brunelleschi’s design consists of two concentric shells: an inner structural shell and an outer protective shell.
2. No Centering (Scaffolding-Free Construction) – Traditional domes were built using wooden frameworks to support the structure during construction, but Brunelleschi devised a self-supporting brick pattern (a herringbone technique) that allowed the dome to be built without scaffolding.
3. Octagonal Shape – The dome spans 45.5 meters (149 feet) in diameter, covering the cathedral’s vast crossing with an innovative, pointed octagonal design.
4. Ribbed Reinforcement – Eight visible ribs extend from the base to the lantern, while hidden horizontal ribs provide additional structural stability.
5. The Lantern – Designed by Brunelleschi but completed after his death, the marble lantern at the dome’s apex helps distribute weight and anchors the structure.
6. Engineering Marvel – The use of lightweight materials at the top and heavier ones at the base helped balance the forces, preventing collapse over time.
Brunelleschi’s dome was a turning point in architecture, influencing later Renaissance and Baroque domes, including St. Peter’s Basilica in Rome.
The double-shell structure, as seen in Brunelleschi’s dome of Santa Maria del Fiore, has played a crucial role in architectural evolution, offering structural, functional, and aesthetic advantages. It has since been used in other domes, including St. Peter’s Basilica and Les Invalides in Paris.
Importance & Benefits of the Double-Shell Structure:
1. Structural Stability & Load Distribution
• The inner shell bears most of the structural load, acting as the primary support.
• The outer shell protects and adds height while reducing the overall weight compared to a solid dome.
• This system allows larger spans without excessive mass, reducing stress on walls and foundations.
2. Reduction in Material Weight & Construction Feasibility
• Instead of a single, massive structure, the double-shell system allows lighter materials for the outer shell, reducing pressure on the base.
• This innovation made it possible to build larger domes without requiring centering (temporary wooden frameworks), as in Brunelleschi’s case.
3. Thermal Insulation & Climate Control
• The air space between the two shells acts as an insulating layer, helping to regulate temperature inside the building.
• This was especially beneficial in cathedrals and mosques, where large interior spaces needed to remain comfortable.
4. Aesthetic & Symbolic Enhancements
• The outer shell allows for a grander appearance while the inner shell maintains practical structural integrity.
• This dual design made it possible to achieve monumental heights, emphasizing divine and civic grandeur.
• The outer shell often provided space for decorative elements, such as lanterns and ribs.
5. Ease of Maintenance & Damage Control
• If one shell is damaged, the other remains intact, allowing easier repairs without structural collapse.
• This feature has helped many domes survive earthquakes and centuries of exposure.
Legacy in Architecture:
• St. Peter’s Basilica (Rome) – Inspired by Brunelleschi, Michelangelo used a double-shell dome to achieve strength and height.
• Les Invalides (Paris) – The double shell allowed for an ornate external dome while keeping the inner one structurally efficient.
• Capitol Building (Washington, D.C.) – Uses a lightweight outer shell to achieve a grand appearance without excessive weight.
Conclusion:
The double-shell dome is one of the most significant engineering innovations in architectural history, blending stability, beauty, and efficiency. It paved the way for monumental domes that define city skylines and symbolize human ingenuity.
Here is an illustration of the herringbone brick pattern used in dome construction. The alternating vertical and horizontal bricks prevent the structure from collapsing outward, ensuring that the weight is redirected inward rather than needing external scaffolding. This technique allowed Brunelleschi to construct the dome of Santa Maria del Fiore without wooden centering.
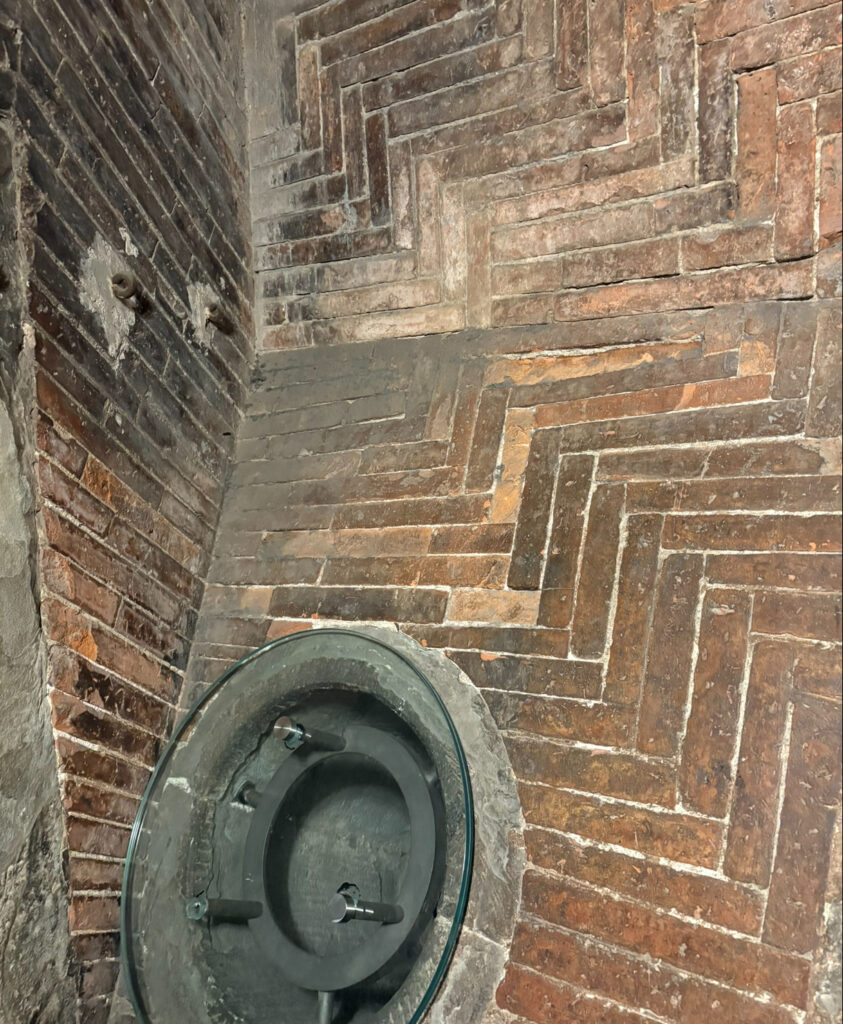
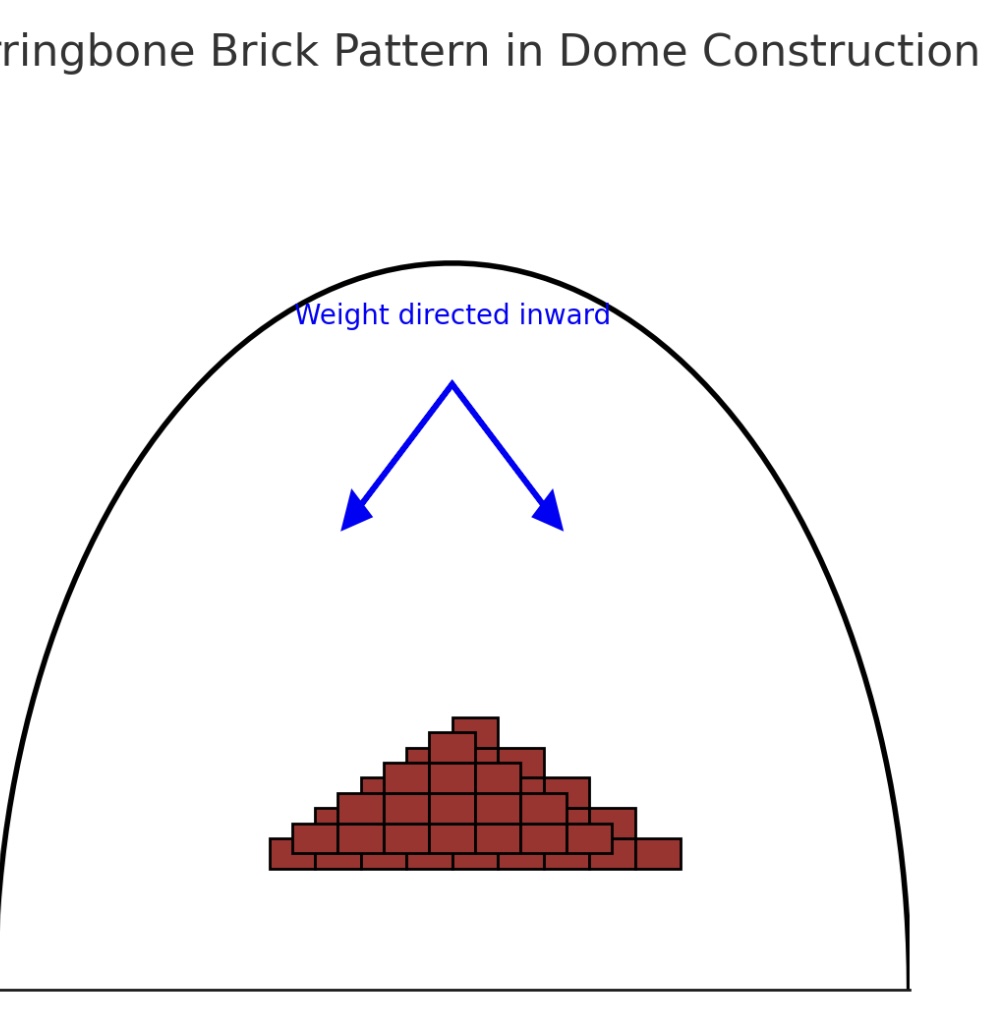
The octagonal shape of the Duomo of Florence (Santa Maria del Fiore) is one of its most ingenious architectural features, contributing to both its structural stability and aesthetic grandeur. Designed by Filippo Brunelleschi, the eight-sided dome was unprecedented for its time and remains one of the greatest achievements of the Renaissance.
Why is the Octagonal Shape Unique and Important?
- Structural Stability Without Scaffolding
• Traditional domes, like the Pantheon in Rome, relied on circular forms and massive centering (wooden scaffolding) during construction.
• Brunelleschi’s octagonal design distributed weight more evenly, allowing the dome to be built without centering, using the herringbone brick-laying technique for support. - Resolving the Challenge of the Cathedral’s Base
• The original cathedral plan (designed before Brunelleschi) had an octagonal crossing, requiring a dome that could span 45.5 meters (149 feet).
• A circular dome would have required additional external buttresses, but the octagonal base allowed for self-supporting construction. - Reducing Outward Thrust Without Buttresses
• Gothic cathedrals like Notre-Dame de Paris use flying buttresses to counteract outward forces.
• The octagonal dome of Florence achieves natural load balancing, with its eight ribs reinforcing the structure internally, eliminating the need for external supports. - Innovation in Dome Layering
• The dome is not a perfect hemisphere but has a slightly pointed shape, further reducing lateral thrust.
• Its double-shell structure (an inner load-bearing shell and an outer protective shell) follows the octagonal plan, maintaining both strength and aesthetics. - Visual and Symbolic Impact
• The octagonal form reflects the Baptistery of Florence, which is also eight-sided, creating a symbolic connection between the two religious structures.
• The number eight in Christian symbolism represents regeneration and resurrection, adding a spiritual dimension to the design.
Comparison to Other Dome Shapes
Dome Type Example Support System Need for Buttresses?
Circular Dome Pantheon (Rome) Thick concrete walls No (but relies on weight)
Ribbed Octagonal Dome Duomo of Florence Eight ribs & double shell No (self-supporting)
Pointed Dome St. Peter’s Basilica Reinforced ribs Yes (internal supports)
Gothic Ribbed Dome Milan Cathedral Flying buttresses Yes (external supports)
Conclusion: A Masterpiece of Engineering
The octagonal shape of the Duomo of Florence was an unprecedented engineering solution that made scaffolding-free construction possible. It allowed Brunelleschi to create a self-supporting dome, which remains the largest masonry dome ever built and one of the greatest innovations of Renaissance architecture.
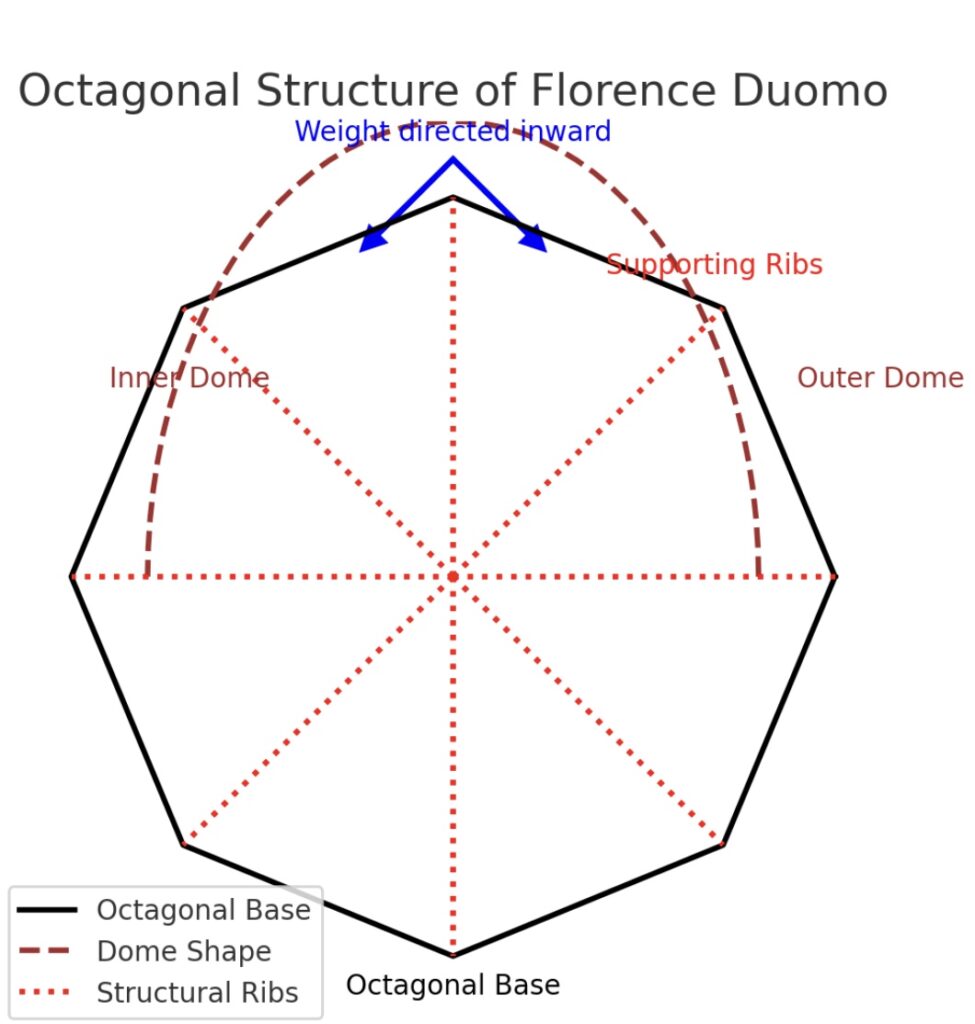
What is a Ribbed Dome?
A ribbed dome is a dome structure reinforced by a series of ribs that act as internal supports. These ribs distribute weight more efficiently, allowing the dome to be lighter, stronger, and more self-supporting without needing massive walls or external buttresses.
This technique was a breakthrough in architecture, allowing for larger and more elegant domes compared to traditional circular domes.
Key Features of a Ribbed Dome
1. Structural Ribs for Strength
• A ribbed dome has several vertical ribs (usually 8 or more) that run from the base to the top.
• These ribs carry the weight of the dome and redirect forces downward, reducing outward thrust.
2. Reduces the Need for External Buttresses
• Unlike traditional domes (which push outward), ribbed domes contain their own forces, making external buttresses less necessary.
• Example: The Florence Duomo (Santa Maria del Fiore) does not need flying buttresses because of its ribbed structure.
3. Lighter and More Flexible Design
• Because the ribs take on most of the structural load, the spaces between the ribs can be made of lighter materials.
• This allows for bigger domes without excessive weight.
4. Allows for a Double-Shell Structure
• Many ribbed domes, like St. Peter’s Basilica and Santa Maria del Fiore, have two layers:
• Inner Shell → Structural and load-bearing.
• Outer Shell → Decorative and protective.
• The ribs help support both shells efficiently.
5. Aesthetic and Symbolic Importance
• The ribs create a beautiful geometric pattern, making the dome more visually striking.
• In religious architecture, the ribs can symbolize spiritual ascent, leading the eye upward.
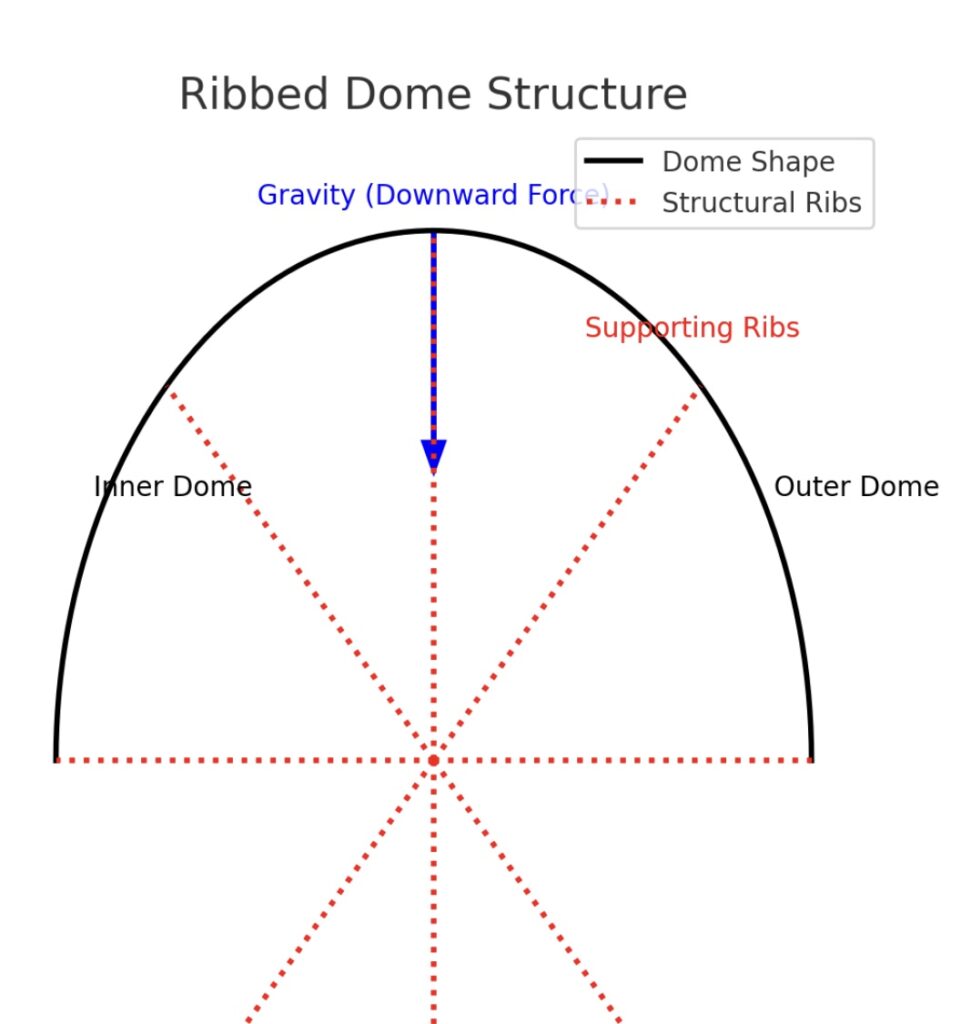
How a Ribbed Dome Works Compared to a Traditional Dome
Feature Traditional Circular Dome Ribbed Dome
Support System Thick walls, external buttresses Internal ribs carry the load
Weight Distribution Puts pressure outward (causing lateral thrust) Ribs direct force downward
Need for External Buttresses? Yes (e.g., Hagia Sophia) No (e.g., Florence Duomo)
Construction Feasibility Requires heavy scaffolding Can be built gradually without full scaffolding
Flexibility in Materials Requires solid, heavy construction Can use lighter materials between ribs
Famous Examples of Ribbed Domes
1. Santa Maria del Fiore (Florence, Italy)
• Designed by Filippo Brunelleschi with 8 ribs.
• Uses the herringbone brick technique, allowing it to be built without scaffolding.
2. St. Peter’s Basilica (Vatican City)
• Designed by Michelangelo, featuring 16 ribs inside a double-shell dome.
• Uses ribs for extra strength, allowing for an elegant, soaring design.
3. The Dome of the Rock (Jerusalem)
• Features wooden ribs supporting the dome structure.
4. Mughal Architecture (Taj Mahal, India)
• Uses a hidden ribbed structure to reinforce the large onion-shaped dome.
Conclusion
A ribbed dome is a stronger, lighter, and more efficient version of a traditional dome. By using ribs to carry weight and direct forces downward, it allows for larger spans and eliminates the need for massive walls or external buttresses.
