Most people bought a new apartment with romantic ideas or I should say fantasies, imaging to put all they like into their space without being realistic on space planning, choosing furnishing style, overall color scheme, etc. Most Taiwanese customers are not confident in deciding their interior, then turn to interior designer for renovation ideas and all site jobs.
We can just focus on walking closet as an example. One customer brough the floor plan and 3D perspective to me. As interior design firms usually subcontract out for 3D perspective drawing at fairly expensive price, normally NT$8,000/pc. This interior designer not only provided a poor floor plan, also a 3D perspective from other project to show to this customer.
Floor plan by interior designer
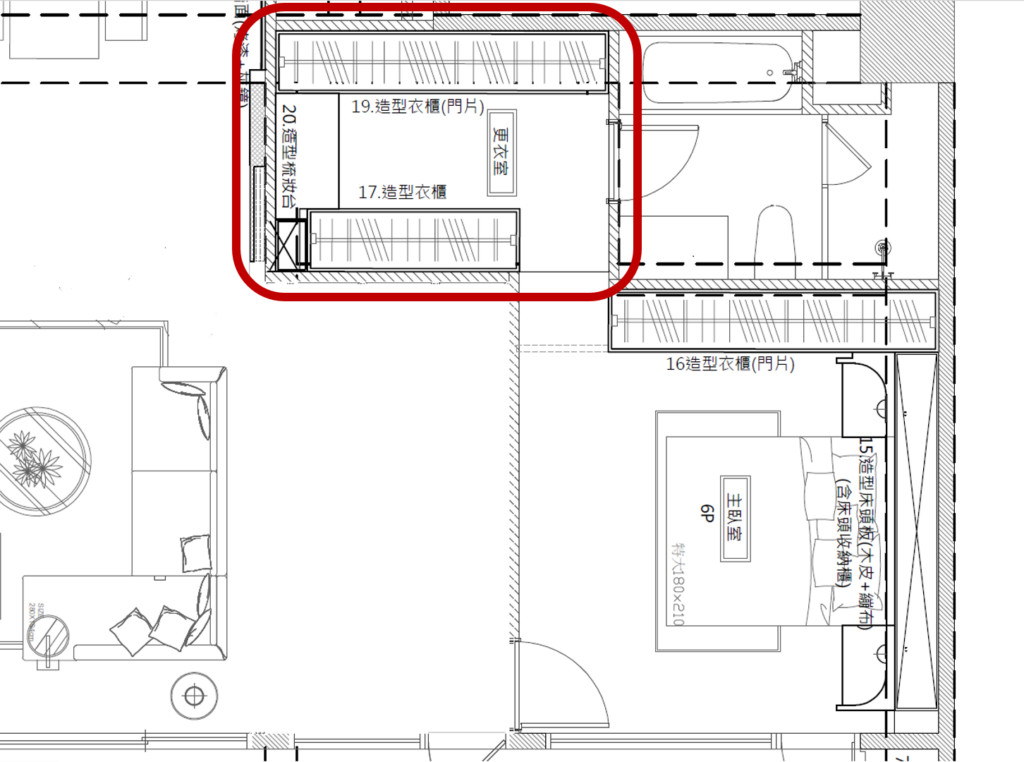
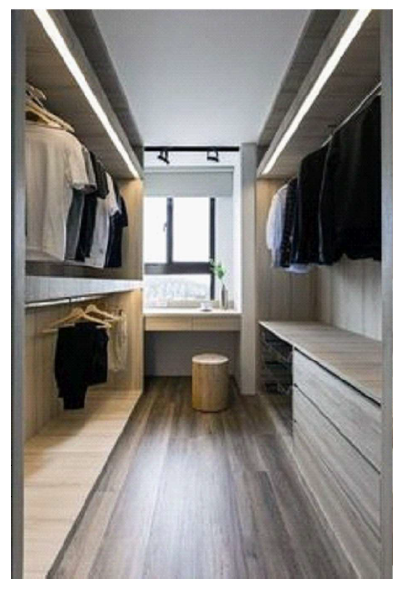
Imagine the wife has to go through piles of clothes to reach the dressing table at the end. The 3D is incorrect as there is no window confronting the dressing table, moreover this table is virtually stuck into the right & left side wardrobe columns. While doing make-up, there will be 2 meter high of clothes on both sides. I made counter offer with Novamobili modular furniture for the area as below:
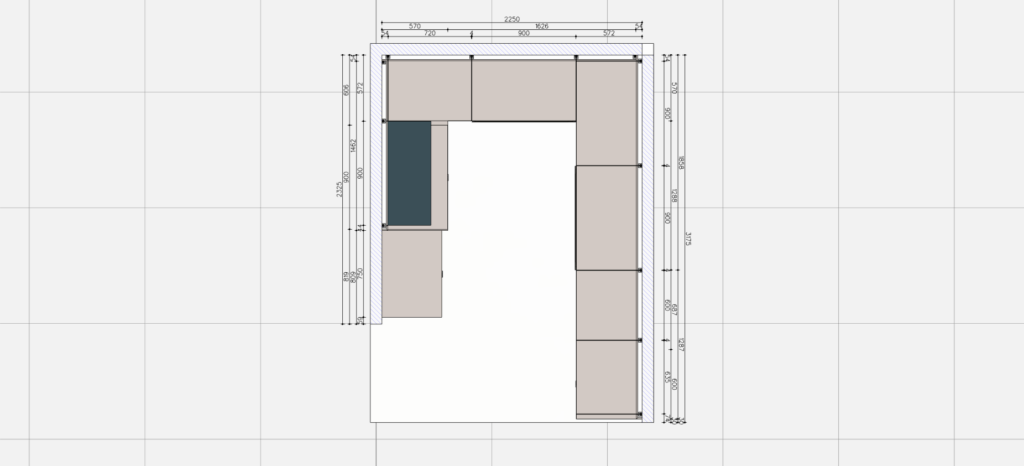
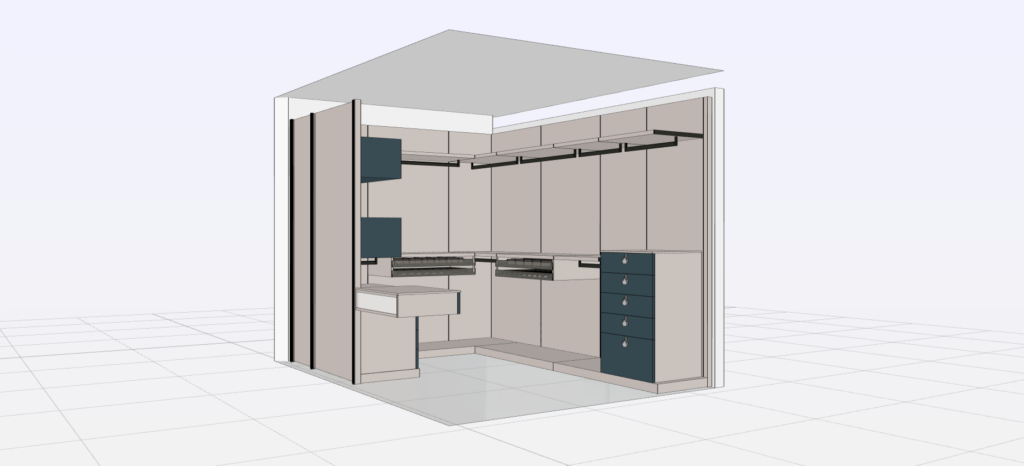
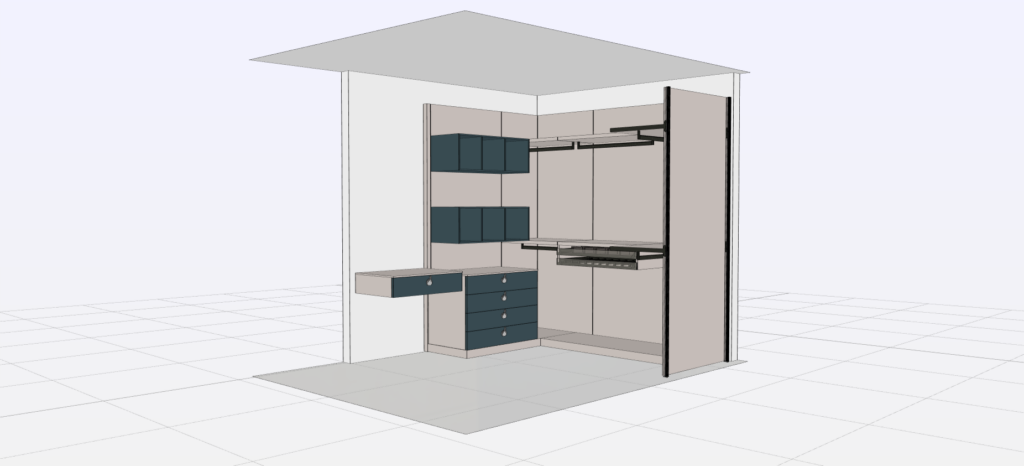
Placing the dressing table next to the entrance provides open views to the walking closet, one also feels much more easier & spacious in selecting daily outfits. After settled down the plan, then move onto select furnishing materials & lacquering colors.
It has always been a rewarding job discussing floor plan with customers though the process is long & energy consuming. At least I did my little contribution in bringing up better solution to interior planning.
